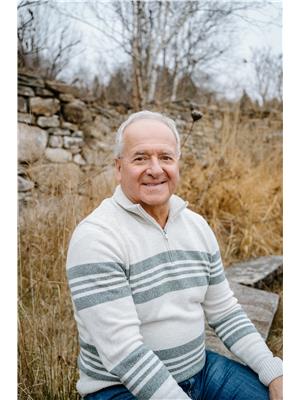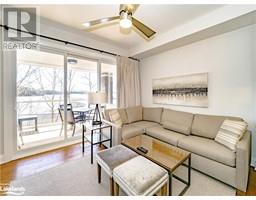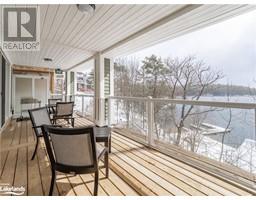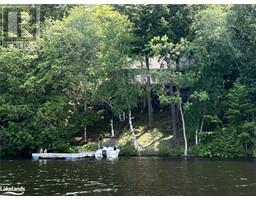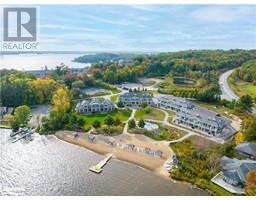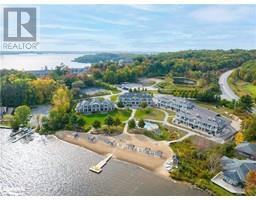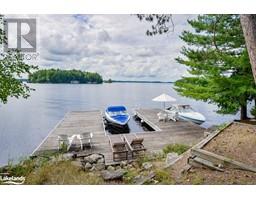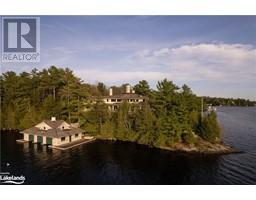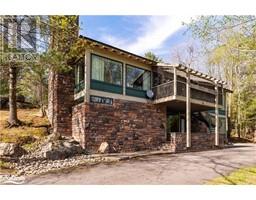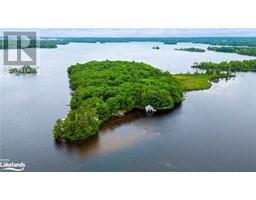379 SANTAS VILLAGE Road Monck (Bracebridge), BRACEBRIDGE, Ontario, CA
Address: 379 SANTAS VILLAGE Road, Bracebridge, Ontario
Summary Report Property
- MKT ID40551589
- Building TypeHouse
- Property TypeSingle Family
- StatusBuy
- Added22 weeks ago
- Bedrooms3
- Bathrooms2
- Area2670 sq. ft.
- DirectionNo Data
- Added On18 Jun 2024
Property Overview
Beautiful 3 bedroom Bungaloft with stunning Muskoka River views & dock with boat access to Lake Muskoka, Lake Rosseau & Lake Joseph, providing miles of water fun! This four years new upscale home comes with sprawling open concept living room, kitchen & dining room are tastefully designed & perfect for entertaining guests. Gorgeous cathedral ceilings, bright floor to ceiling windows & a floor to ceiling stone- gas fireplace are just a few of the great features that this home has to offer. In floor hot water heating plus heat pump for additional heating/ air conditioning. Lovely primary bedroom with plenty of space including a 4 piece ensuite bathroom, walk-in closet & walk out to the deck. 2 more generous sized bright bedrooms on the main floor as well as a large loft upstairs. Bright sunroom as it is used as a 4th bedroom at present. Huge detached triple car garage is the perfect place to store your toys and park your vehicles and has a cute 400 sq ft 1 bedroom apartment above with a Fireplace, Bedroom, Bathroom & Sitting Room. Great private space for overflow guests or potentially excellent rental income. Waterfront includes a dock and sandy beach area for the whole family to enjoy. There are so many memories to be made at this spectacular home/cottage, or a great investment/rental opportunity. All of this just 5 minutes from beautiful downtown Bracebridge. Come and see for yourself! This property is ready to move in. Nothing to do but enjoy. PUBLIC OPEN HOUSE. SATURDAY MAY 25. 11AM TO 1 PM (id:51532)
Tags
| Property Summary |
|---|
| Building |
|---|
| Land |
|---|
| Level | Rooms | Dimensions |
|---|---|---|
| Second level | Loft | 20'4'' x 16'11'' |
| Main level | Other | 4'7'' x 9'6'' |
| Utility room | 10'9'' x 5'7'' | |
| Primary Bedroom | 18'0'' x 13'1'' | |
| Living room | 24'10'' x 21'7'' | |
| Kitchen | 14'4'' x 18'9'' | |
| Foyer | 13'4'' x 8'2'' | |
| Dining room | 9'6'' x 18'9'' | |
| Sunroom | 12'2'' x 13'9'' | |
| Bedroom | 10'11'' x 13'7'' | |
| Bedroom | 13'4'' x 13'6'' | |
| Full bathroom | 7'9'' x 13'6'' | |
| 4pc Bathroom | 12'10'' x 5'8'' |
| Features | |||||
|---|---|---|---|---|---|
| Country residential | Automatic Garage Door Opener | Detached Garage | |||
| Dishwasher | Dryer | Refrigerator | |||
| Stove | Washer | Window Coverings | |||
| Wall unit | |||||
















































