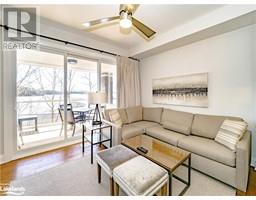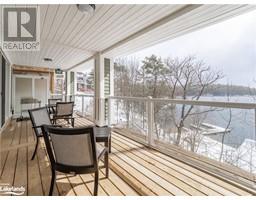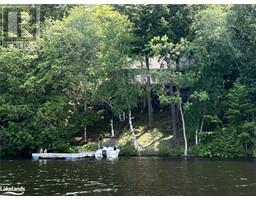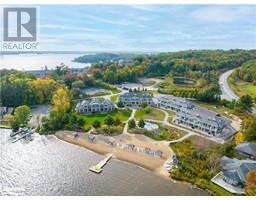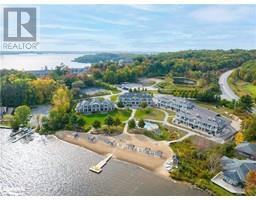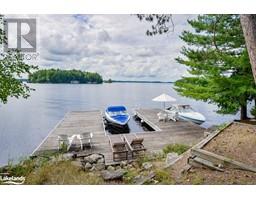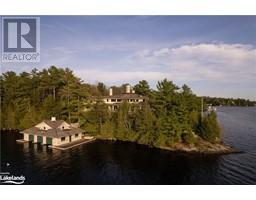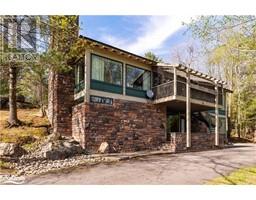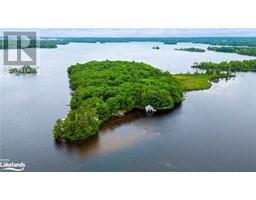1384 BROWNING Island Bracebridge, BRACEBRIDGE, Ontario, CA
Address: 1384 BROWNING Island, Bracebridge, Ontario
Summary Report Property
- MKT ID40568438
- Building TypeHouse
- Property TypeSingle Family
- StatusBuy
- Added22 weeks ago
- Bedrooms5
- Bathrooms2
- Area2100 sq. ft.
- DirectionNo Data
- Added On18 Jun 2024
Property Overview
If boat rides, epic views, all day sun and an island cottage that sleeps 16 are on your wish list look no further than Browning Island, Lake Muskoka. The largest island on the lake, this expansive cottage property encompasses 463 ft of shoreline and just over 5 acres. Featuring 5 bedrooms and 2 baths in the 2100 sq ft main cottage, and 2 bedrooms plus bath in the 600 sq ft guest house, family and friends can spread out with ease. Better yet, bylaw will allow you to build a boathouse with second story accommodation too. Enjoy endless gatherings outdoors on the many decks, fire pit, coffee dock, swim dock, beach, and tableland perfect for sports or yoga. Looking for adventure, round up the troops or dogs and head into the island and stretch your legs on a hike, with over 5 acres there is much to explore. Tucked away from the prevailing west wind and boat traffic, this idyllic cottage is a haven on the lake. Whether you want long lake views or rocky outcrops, privacy abounds on this cottage lot, which is hard to come by. Perfectly situated at the south end of Lake Muskoka, there are wonderful options for food and drink by boat around Gravenhurst and Bracebridge, Port Carling and Bala are a fun boat ride too! Coming fully appointed, all you need to do to kick off summer 2024 is get yourself to the island; did we mention a reliable boat is included in the sale too?! Island living awaits; come experience it for yourself. (id:51532)
Tags
| Property Summary |
|---|
| Building |
|---|
| Land |
|---|
| Level | Rooms | Dimensions |
|---|---|---|
| Second level | 3pc Bathroom | 7'11'' x 6'5'' |
| Bedroom | 12'0'' x 9'11'' | |
| Primary Bedroom | 21'9'' x 10'6'' | |
| Den | 6'0'' x 15'0'' | |
| Main level | Bedroom | 10'3'' x 7'0'' |
| Bedroom | 9'5'' x 12'0'' | |
| Bedroom | 10'3'' x 10'8'' | |
| 3pc Bathroom | 9'5'' x 5'0'' | |
| Bonus Room | 9'10'' x 8'5'' | |
| Family room | 13'9'' x 17'0'' | |
| Sunroom | 27' x 9'4'' | |
| Pantry | 9'6'' x 8'9'' | |
| Living room | 10'2'' x 25'2'' | |
| Kitchen | 11'10'' x 25'2'' |
| Features | |||||
|---|---|---|---|---|---|
| Southern exposure | Visual exposure | Country residential | |||
| None | Dishwasher | Dryer | |||
| Freezer | Refrigerator | Stove | |||
| Washer | Window Coverings | None | |||























































