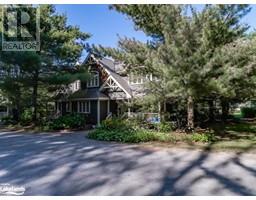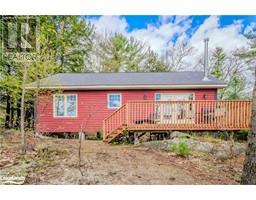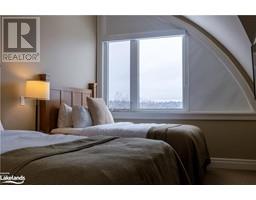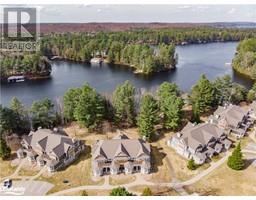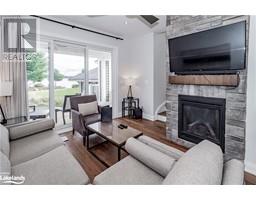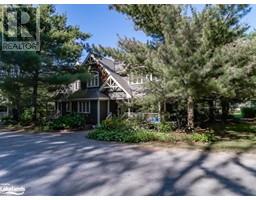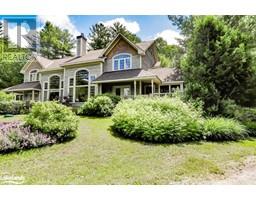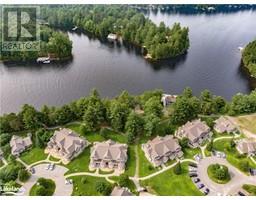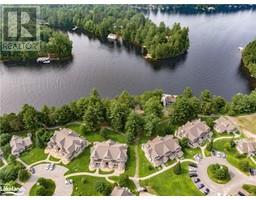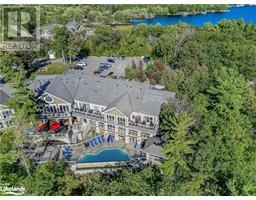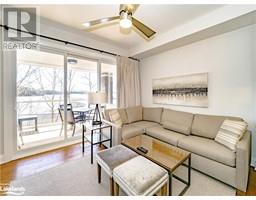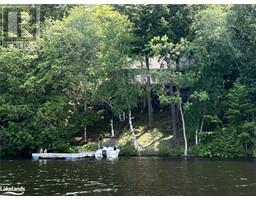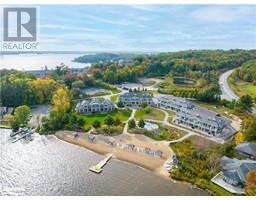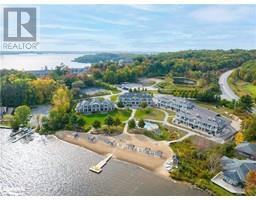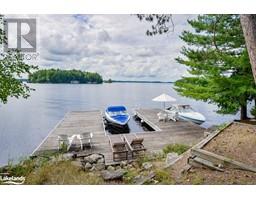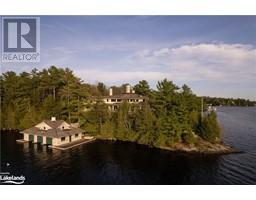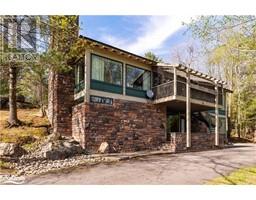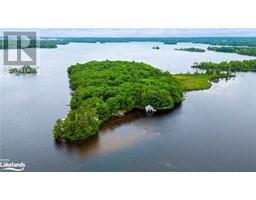1869 MUSKOKA 118 Highway W Unit# BTV-W-204 Bracebridge, BRACEBRIDGE, Ontario, CA
Address: 1869 MUSKOKA 118 Highway W Unit# BTV-W-204, Bracebridge, Ontario
Summary Report Property
- MKT ID40560265
- Building TypeApartment
- Property TypeSingle Family
- StatusBuy
- Added22 weeks ago
- Bedrooms2
- Bathrooms2
- Area859 sq. ft.
- DirectionNo Data
- Added On18 Jun 2024
Property Overview
Experience the pinnacle of lakeside living at Touchstone Resort, where this stunning two-bedroom unit offers the ultimate in luxury and convenience. Nestled along the breathtaking shores of Lake Muskoka, this beautifully appointed unit promises an idyllic retreat that combines the serenity of nature with the comforts of upscale resort living. Step into a world where every detail is curated for elegance and ease. The unit features a open-concept living area that seamlessly blends into a modern, kitchen. Large windows and a private balcony invite the majestic views of Lake Muskoka. Both bedrooms are sanctuaries of comfort and style, promising restful nights with the soothing sounds of the lake as your lullaby. Ownership at Touchstone Resort is synonymous with a carefree lifestyle. Immerse yourself in the array of amenities that cater to every desire. Dive into the infinity pool or lounge by the beachside pool, each offering panoramic views of the lake. Relax in the hot tubs, rejuvenate at the Touch Spa, stay active in the state-of-the-art fitness center, challenge friends on the tennis courts, or explore the lake with a selection of non-motorized water sports. For the younger guests, a playground awaits to inspire endless adventures. This unit not only represents a retreat into the heart of Muskoka’s natural beauty but also an invitation to indulge in a lifestyle where every need is anticipated and met with grace. At Touchstone Resort you’re embracing a lifestyle of unparalleled luxury, all set against the stunning tableau of Lake Muskoka. Here, the best of lakeside living awaits, with the promise of making every day feel like a vacation. (id:51532)
Tags
| Property Summary |
|---|
| Building |
|---|
| Land |
|---|
| Level | Rooms | Dimensions |
|---|---|---|
| Main level | 4pc Bathroom | 4'11'' x 7'10'' |
| 4pc Bathroom | 4'10'' x 7'11'' | |
| Bedroom | 8'11'' x 11'3'' | |
| Kitchen | 8'9'' x 11'2'' | |
| Living room | 12'11'' x 12'0'' | |
| Primary Bedroom | 11'5'' x 20'11'' |
| Features | |||||
|---|---|---|---|---|---|
| Southern exposure | Balcony | Country residential | |||
| Visitor Parking | Central air conditioning | Exercise Centre | |||







































