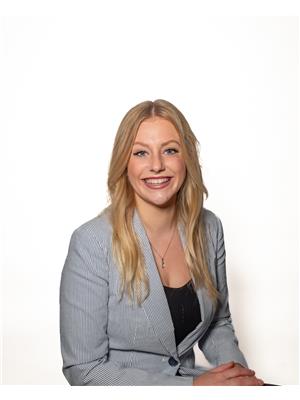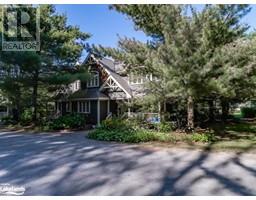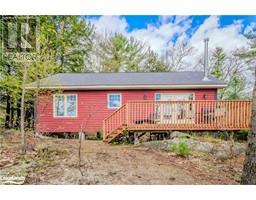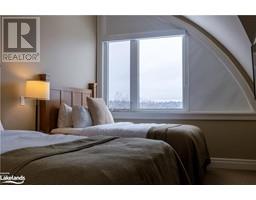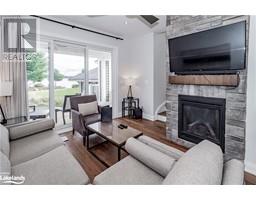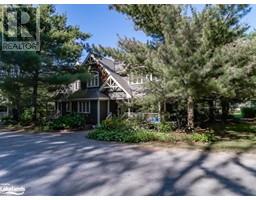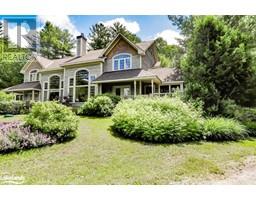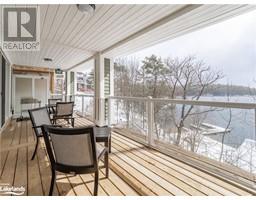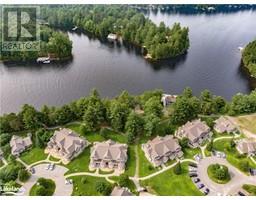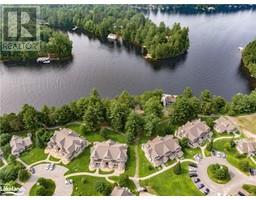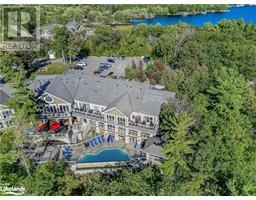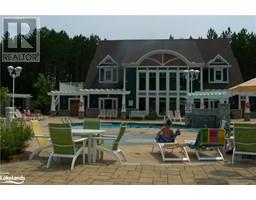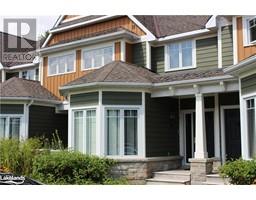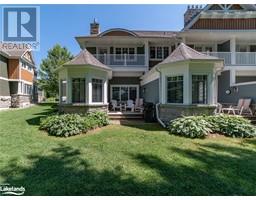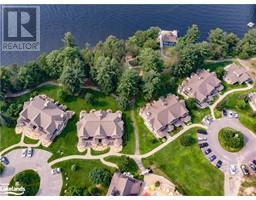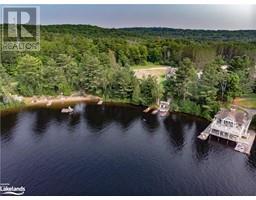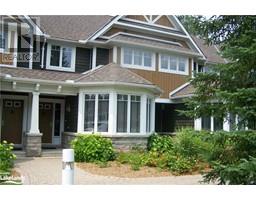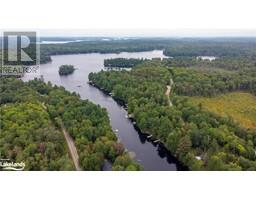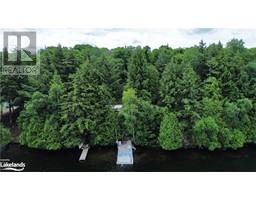1020 BIRCH GLEN Road Unit# Villa 7 W8 McLean, Baysville, Ontario, CA
Address: 1020 BIRCH GLEN Road Unit# Villa 7 W8, Baysville, Ontario
Summary Report Property
- MKT ID40550675
- Building TypeRow / Townhouse
- Property TypeSingle Family
- StatusBuy
- Added22 weeks ago
- Bedrooms3
- Bathrooms3
- Area2171 sq. ft.
- DirectionNo Data
- Added On18 Jun 2024
Property Overview
This fractional ownership opportunity offers five weeks per year at a stunning 2-storey Villa in beautiful cottage country on Lake of Bays. The villa features 3 bedrooms and an additional living den that can easily be used as a fourth bedroom thanks to the large pullout couch. Enjoy easy access to the water's edge, boathouse, clubhouse, and swimming pool just steps away from the unit. This is not a time-share, and you will have a fixed summer week (W8 = 13th August Week). On-site amenities include a pool, games room, and various water activities such as kayaking, canoeing, and paddleboarding. Stay connected with the virtual world thanks to the WIFI connection and cable TV. The unit is PET FREE, and occupancy is from Sunday to Sunday. Come and experience the fun-filled lifestyle this property has to offer! (id:51532)
Tags
| Property Summary |
|---|
| Building |
|---|
| Land |
|---|
| Level | Rooms | Dimensions |
|---|---|---|
| Second level | Full bathroom | Measurements not available |
| 4pc Bathroom | Measurements not available | |
| Primary Bedroom | 20'5'' x 13'10'' | |
| Bedroom | 10'0'' x 12'10'' | |
| Bedroom | 10'0'' x 14'0'' | |
| Main level | 3pc Bathroom | Measurements not available |
| Den | 10'4'' x 11'6'' | |
| Kitchen | 12'4'' x 9'0'' | |
| Dining room | 12'4'' x 9'0'' | |
| Bonus Room | 8'4'' x 15'0'' | |
| Living room | 20'5'' x 14'2'' |
| Features | |||||
|---|---|---|---|---|---|
| Gazebo | Central Vacuum | Dishwasher | |||
| Dryer | Microwave | Refrigerator | |||
| Satellite Dish | Washer | Microwave Built-in | |||
| Central air conditioning | |||||




































