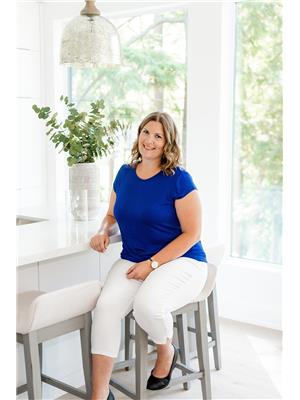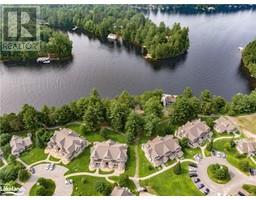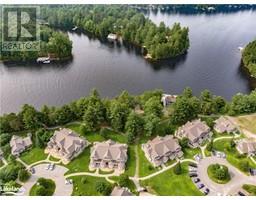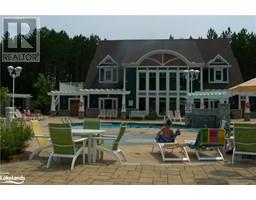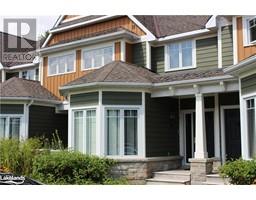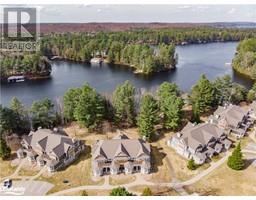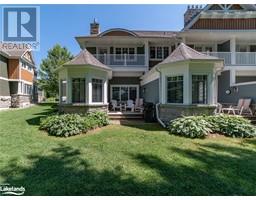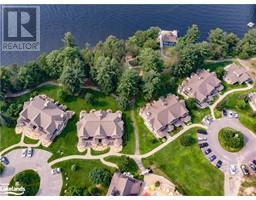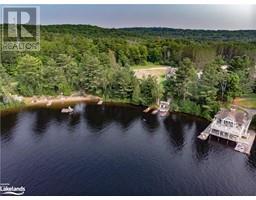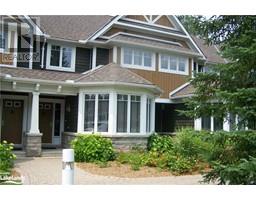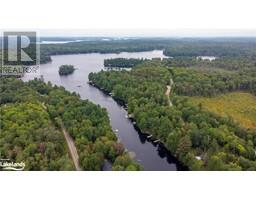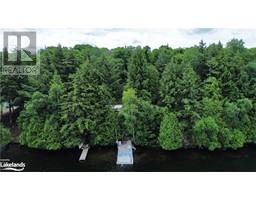2673 MUSKOKA RD 117 McLean, Baysville, Ontario, CA
Address: 2673 MUSKOKA RD 117, Baysville, Ontario
Summary Report Property
- MKT ID40619099
- Building TypeHouse
- Property TypeSingle Family
- StatusBuy
- Added19 weeks ago
- Bedrooms3
- Bathrooms2
- Area1914 sq. ft.
- DirectionNo Data
- Added On11 Jul 2024
Property Overview
Welcome to this beautifully renovated gem located in the heart of Baysville. Boasting commercial zoning, this property offers a unique blend of country charm and versatile business opportunities. Whether you're looking to establish a cozy residence or a thriving business, this home has it all. Situated in the picturesque Lake of Bays township, enjoy the serene surroundings and vibrant community. With three bedrooms or potential office spaces, you can tailor the layout to suit your needs, while the charming fireplace adds a warm and welcoming touch, perfect for cozy evenings. Capitalize on the commercial zoning to explore various business ventures right from home. This property is a perfect canvas for your dreams, combining the tranquility of country living with the convenience of in-town amenities. Don't miss out on this exceptional opportunity to create your ideal living or business space in a prime location. (id:51532)
Tags
| Property Summary |
|---|
| Building |
|---|
| Land |
|---|
| Level | Rooms | Dimensions |
|---|---|---|
| Second level | 4pc Bathroom | Measurements not available |
| Bedroom | 13'0'' x 9'8'' | |
| Bedroom | 9'10'' x 14'0'' | |
| Primary Bedroom | 10'0'' x 15'0'' | |
| Main level | Sunroom | 8'0'' x 10'0'' |
| 2pc Bathroom | Measurements not available | |
| Kitchen | 14'6'' x 12'8'' | |
| Living room | 13'0'' x 14'6'' | |
| Dining room | 13'0'' x 14'6'' | |
| Foyer | 8'0'' x 9'8'' |
| Features | |||||
|---|---|---|---|---|---|
| Crushed stone driveway | Sump Pump | Dryer | |||
| Washer | None | ||||












































