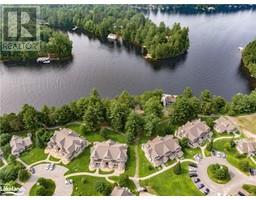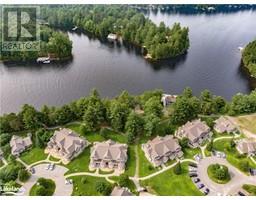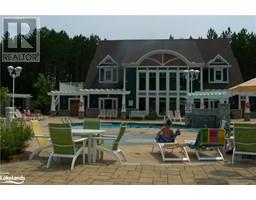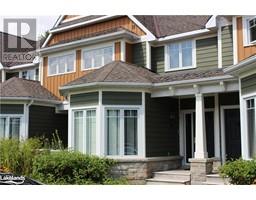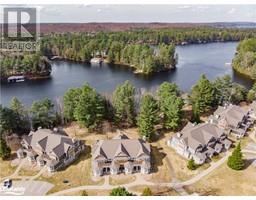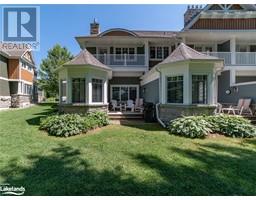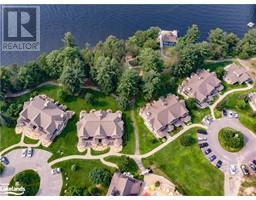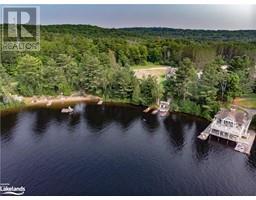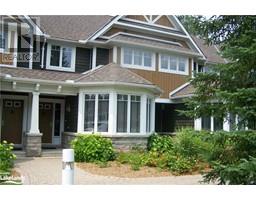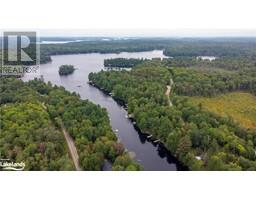254 BIGWIN Island Franklin, Baysville, Ontario, CA
Address: 254 BIGWIN Island, Baysville, Ontario
Summary Report Property
- MKT ID40617610
- Building TypeHouse
- Property TypeSingle Family
- StatusBuy
- Added18 weeks ago
- Bedrooms3
- Bathrooms1
- Area960 sq. ft.
- DirectionNo Data
- Added On17 Jul 2024
Property Overview
Nestled on the serene shores of Bigwin Island with picturesque views of Lake of Bays and year-round sunsets, this charming rustic cottage offers an idyllic retreat from the hustle and bustle of everyday life. Just a short boat ride away from Port Cunnington Marina, its northern exposure ensures breathtaking sunrises and tranquil evenings. Boasting 100 feet of water frontage, this cozy retreat features three bedrooms and one bathroom, providing comfortable accommodations for family and guests alike. Affordability meets luxury with amenities such as an outdoor fireplace, sunroom for all day enjoyment, and an outdoor sauna for relaxation. For those who love to entertain, the cottage offers a unique blend of outdoor features including an outdoor shower and a tiki bar perfect for hosting gatherings and enjoying the outdoors in style. Additionally, four sheds provide ample storage for all your recreational gear and equipment. Whether you're seeking a peaceful getaway or a place to entertain friends and family, this cottage on Bigwin Island promises a perfect blend of comfort, charm, and waterfront allure. (id:51532)
Tags
| Property Summary |
|---|
| Building |
|---|
| Land |
|---|
| Level | Rooms | Dimensions |
|---|---|---|
| Main level | Sunroom | 19'0'' x 7'5'' |
| 3pc Bathroom | 6'0'' x 5'5'' | |
| Bedroom | 11'5'' x 9'0'' | |
| Bedroom | 11'5'' x 8'0'' | |
| Primary Bedroom | 11'5'' x 10'0'' | |
| Living room/Dining room | 20'0'' x 11'6'' | |
| Kitchen | 12'0'' x 7'5'' |
| Features | |||||
|---|---|---|---|---|---|
| Country residential | None | Dryer | |||
| Freezer | Microwave | Refrigerator | |||
| Stove | Washer | None | |||






































