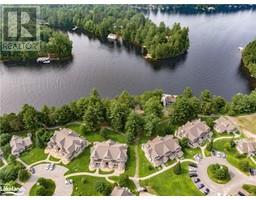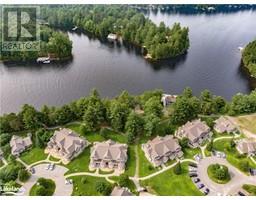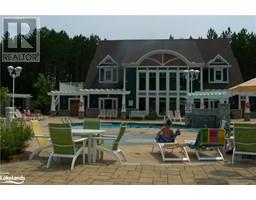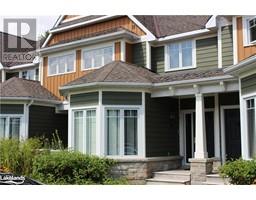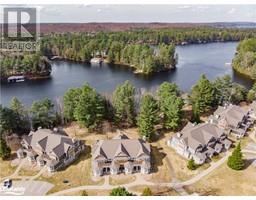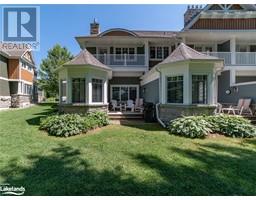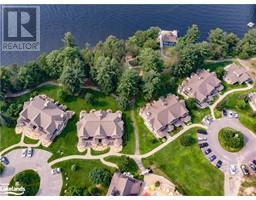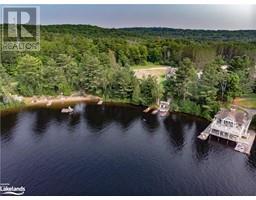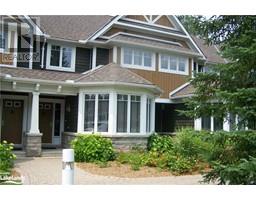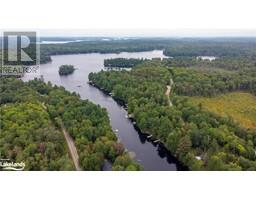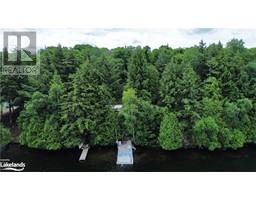1118-1 HAMMOND Road McLean, Baysville, Ontario, CA
Address: 1118-1 HAMMOND Road, Baysville, Ontario
Summary Report Property
- MKT ID40609954
- Building TypeHouse
- Property TypeSingle Family
- StatusBuy
- Added14 weeks ago
- Bedrooms2
- Bathrooms1
- Area576 sq. ft.
- DirectionNo Data
- Added On12 Aug 2024
Property Overview
OPPORTUNITY! OPPORTUNITY! OPPORTUNITY awaits the fortunate buyer of this wonderful waterfront offering. This well treed (hardwood & towering evergreen) property provides excellent privacy with its 275ft of frontage, gradually sloping to a shallow, sandy and safe natural shoreline with wonderful views over peaceful quiet Echo Lake. Nestled almost on the waters edge is a traditional 2 bedroom cottage plus loft. There is a separate bunkie for overflow guests. This open concept cottage highlighted with cathedral ceilings and a cozy wood airtight stove has striking views over the lake and has been enjoyed by the same family for 46 years where fun, games and many, many cherished memories have been made. Watch the sun come up with your morning coffee from the deck and have a glass of wine watching those fabulous summer sunsets casting its magical colours over the lake while you unwind from a hectic day of swimming, boating, kayaking, canoeing and paddle boarding on Echo!!! Located on a year round municipal road, minutes to Baysville with its community center, library and even its own Brewery or take a short drive for bigger shops in Huntsville or Bracebridge. With sad regrets it is time for new owners to use and renovate the existing cottage or build your dream cottage/home on this exceptional lot with numerous good building sites. Don't miss this great opportunity to be on this fantastic lake and yes there is an echo on the lake, none seen but many reported hearings. Lots of wildlife including loons, ducks, herons, foxes, deer, otters, beaver and even an occasional bald eagle sighting. (id:51532)
Tags
| Property Summary |
|---|
| Building |
|---|
| Land |
|---|
| Level | Rooms | Dimensions |
|---|---|---|
| Second level | Loft | 9'7'' x 12'0'' |
| Main level | 3pc Bathroom | 9'7'' x 7'5'' |
| Bedroom | 9'7'' x 7'8'' | |
| Primary Bedroom | 9'7'' x 7'8'' | |
| Living room | 13'0'' x 12'0'' | |
| Eat in kitchen | 11'0'' x 13'0'' |
| Features | |||||
|---|---|---|---|---|---|
| Crushed stone driveway | Country residential | Recreational | |||
| Microwave | Refrigerator | Stove | |||
| Window Coverings | None | ||||



















































