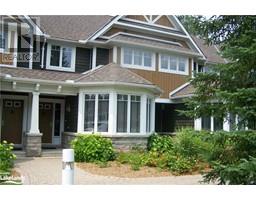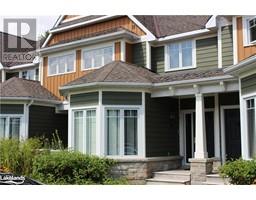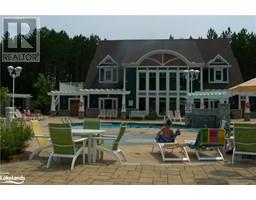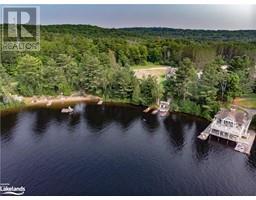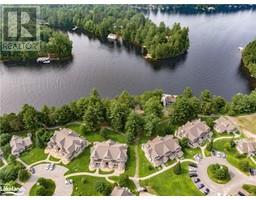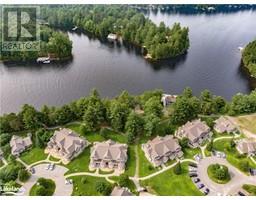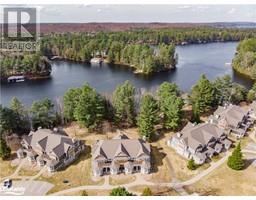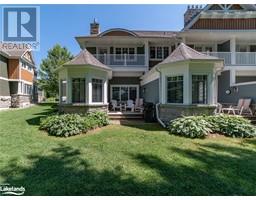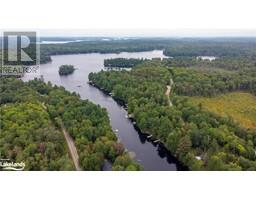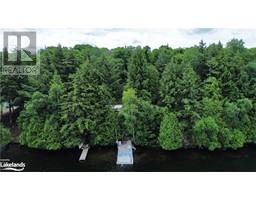1020 BIRCH GLEN Road Unit# V16-wk6 McLean, Baysville, Ontario, CA
Address: 1020 BIRCH GLEN Road Unit# V16-wk6, Baysville, Ontario
Summary Report Property
- MKT ID40539654
- Building TypeRow / Townhouse
- Property TypeSingle Family
- StatusBuy
- Added22 weeks ago
- Bedrooms2
- Bathrooms3
- Area1888 sq. ft.
- DirectionNo Data
- Added On18 Jun 2024
Property Overview
OWNER IS ANXIOUS TO SELL. Experience the ultimate luxury lifestyle with fractional ownership of this stunning villa! Enjoy 5 weeks annually for life and indulge in all the amenities this exquisite property offers. Your package includes a fixed summer week 6, renowned for its charm in Muskoka, and 4 floating weeks, allowing you to tailor your escapes each season. This spacious 2-bedroom villa with a den comfortably accommodates 8 guests, boasting 3 bathrooms, opulent finishes, and furnishings, along with 2 propane fireplaces for cozy evenings. Ideally situated near the beach, boathouse, clubhouse, and pool, relish breathtaking views of Lake of Bays. With a convenient Friday changeover and a pet-free environment, this villa epitomizes refined living at its finest. 2023 fees $5850. Remaining 2024 weeks are April 26, July 26, and Oct 11. (id:51532)
Tags
| Property Summary |
|---|
| Building |
|---|
| Land |
|---|
| Level | Rooms | Dimensions |
|---|---|---|
| Second level | Full bathroom | 5'0'' x 7'0'' |
| 3pc Bathroom | 5'0'' x 7'0'' | |
| Bedroom | 11'11'' x 15'0'' | |
| Primary Bedroom | 15'11'' x 13'4'' | |
| Main level | Sitting room | 8'4'' x 15'0'' |
| 3pc Bathroom | 5'0'' x 6'0'' | |
| Den | 10'4'' x 12'0'' | |
| Living room | 15'11'' x 13'3'' | |
| Dining room | 13'4'' x 8'4'' | |
| Kitchen | 12'4'' x 8'10'' |
| Features | |||||
|---|---|---|---|---|---|
| Southern exposure | Paved driveway | Gazebo | |||
| Dishwasher | Dryer | Microwave | |||
| Refrigerator | Satellite Dish | Washer | |||
| Window Coverings | Central air conditioning | ||||










