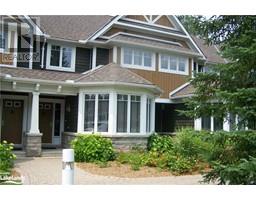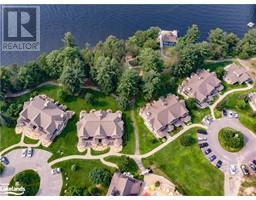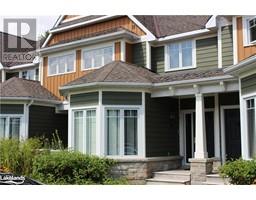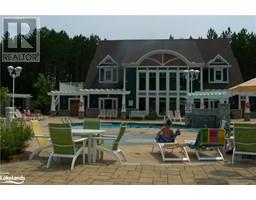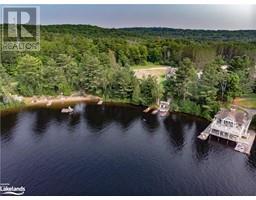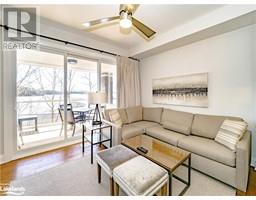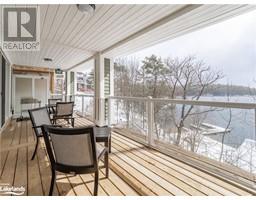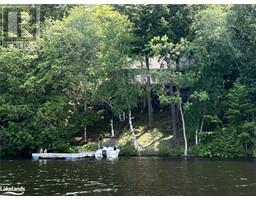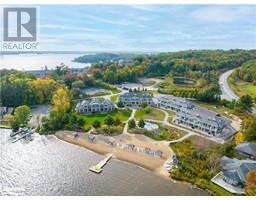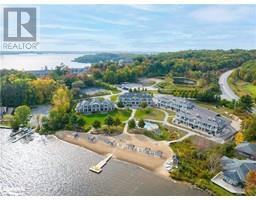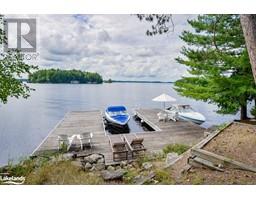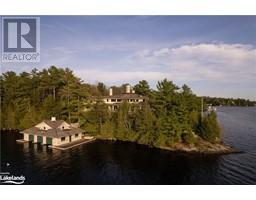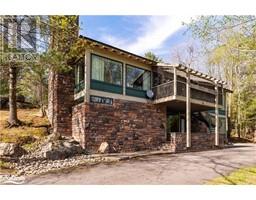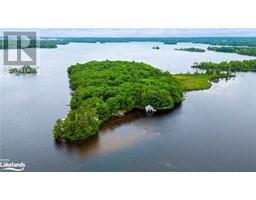1130 CAMPBELLS Road Gravenhurst, BRACEBRIDGE, Ontario, CA
Address: 1130 CAMPBELLS Road, Bracebridge, Ontario
Summary Report Property
- MKT ID40631393
- Building TypeHouse
- Property TypeSingle Family
- StatusBuy
- Added13 weeks ago
- Bedrooms2
- Bathrooms1
- Area1025 sq. ft.
- DirectionNo Data
- Added On16 Aug 2024
Property Overview
Experience comfort and convenience in this charming 2-bedroom bungalow, perfectly situated on a peaceful dead-end road. This inviting home features an open-concept living, dining, and kitchen area, enhanced by a newer propane furnace and a cozy woodstove for added warmth. Enjoy seamless indoor-outdoor living with sliders from the kitchen leading to a spacious back deck. The property spans 2.26 acres, offering a level, cleared area around the home and a wooded back half with majestic pine trees. Additional amenities include a large shed for equipment storage, ramps for easy access, and a quaint sleep cabin complete with a veranda. With a laundry room and a generous loft for storage or overflow, this home has everything you need for comfortable country living while remaining just 5 minutes from Highway 11 and 10 minutes from the heart of Bracebridge. Perfect for home or year round cottage. (id:51532)
Tags
| Property Summary |
|---|
| Building |
|---|
| Land |
|---|
| Level | Rooms | Dimensions |
|---|---|---|
| Second level | Loft | 18'3'' x 7'5'' |
| Main level | Family room | 19'3'' x 13'11'' |
| 4pc Bathroom | Measurements not available | |
| Bedroom | 9'11'' x 8'10'' | |
| Bedroom | 9'11'' x 9'1'' | |
| Living room | 17'2'' x 11'6'' | |
| Kitchen/Dining room | 13'7'' x 10'3'' |
| Features | |||||
|---|---|---|---|---|---|
| Crushed stone driveway | Country residential | Dryer | |||
| Microwave | Refrigerator | Stove | |||
| Washer | None | ||||
































