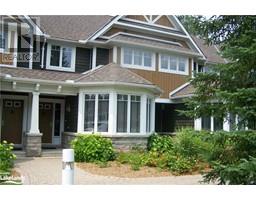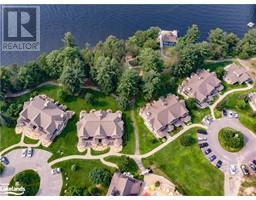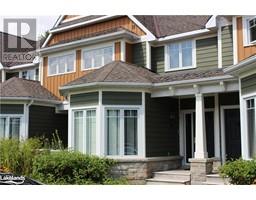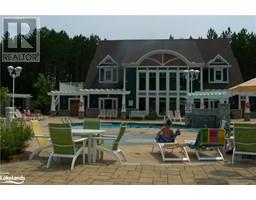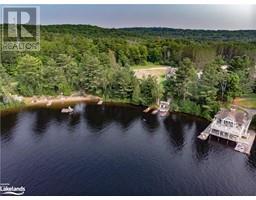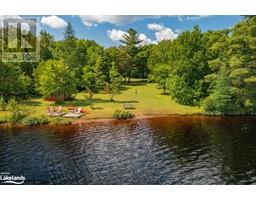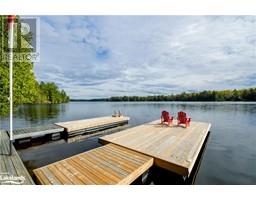10 COVESIDE Drive Unit# 208 Chaffey, Huntsville, Ontario, CA
Address: 10 COVESIDE Drive Unit# 208, Huntsville, Ontario
Summary Report Property
- MKT ID40636786
- Building TypeApartment
- Property TypeSingle Family
- StatusBuy
- Added13 weeks ago
- Bedrooms2
- Bathrooms3
- Area1054 sq. ft.
- DirectionNo Data
- Added On23 Aug 2024
Property Overview
MINUTES TO EVERYWHERE. Luxury Lakeside Living on Fairy Lake. 10 Coveside Drive nestled on a quiet cul-de-sac, steps from the shores of Fairy Lake. Panoramic, sunny south facing views over Fairy Lake, with beautiful perennial gardens and perfect privacy. The waterfront features a pristine shoreline, with boat racks, and docks with boat slips plus a generous sized sitting area. A myriad of year round activities for you to enjoy...boating, swimming, cycling, golfing, downhill or cross country skiing, hiking trails, upscale restaurants, live theatre, great shopping, a hospital & medical centres. Arrowhead and Algonquin Provincial Parks are close by. Cruise the 40 mile boating system via the 4 lake chain...Fairy, Peninsula, Mary and Vernon Lakes. This 2 bedroom, 2 1/2 bath unit on 2 levels is decorated with panache and pizzazz. You have to see it to fully appreciate how stunning it is (id:51532)
Tags
| Property Summary |
|---|
| Building |
|---|
| Land |
|---|
| Level | Rooms | Dimensions |
|---|---|---|
| Second level | 3pc Bathroom | 11'1'' x 7'0'' |
| 4pc Bathroom | 8'2'' x 7'9'' | |
| Bedroom | 11'6'' x 9'0'' | |
| Primary Bedroom | 14'10'' x 9'0'' | |
| Main level | 2pc Bathroom | 2'1'' x 7'1'' |
| Living room | 14'10'' x 10'11'' | |
| Dining room | 14'10'' x 7'2'' | |
| Kitchen | 14'10'' x 11'11'' | |
| Foyer | 8'4'' x 7'10'' |
| Features | |||||
|---|---|---|---|---|---|
| Southern exposure | Balcony | Visitor Parking | |||
| Dishwasher | Dryer | Microwave | |||
| Refrigerator | Stove | Washer | |||
| Window Coverings | Central air conditioning | ||||





































