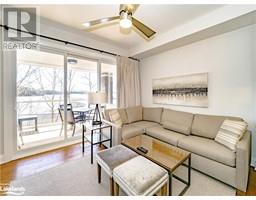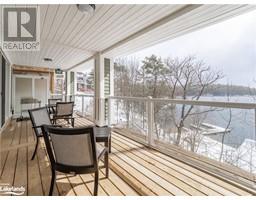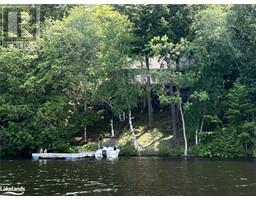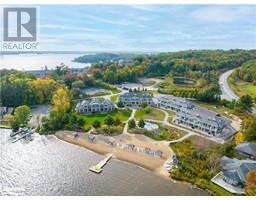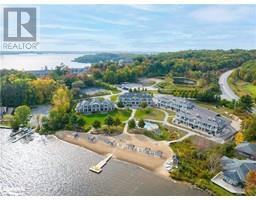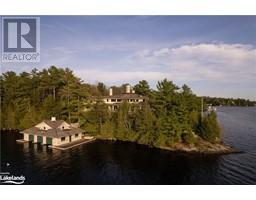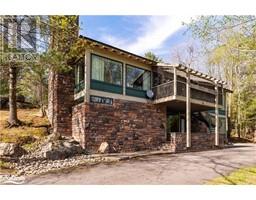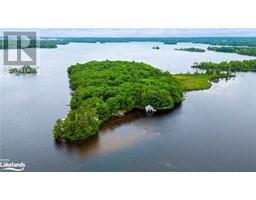1096 EILEAN GOWAN Island Bracebridge, BRACEBRIDGE, Ontario, CA
Address: 1096 EILEAN GOWAN Island, Bracebridge, Ontario
Summary Report Property
- MKT ID40537092
- Building TypeHouse
- Property TypeSingle Family
- StatusBuy
- Added22 weeks ago
- Bedrooms4
- Bathrooms3
- Area3177 sq. ft.
- DirectionNo Data
- Added On18 Jun 2024
Property Overview
Year Round Sunsets! Panoramic island-dotted view towards Beaumaris. It's time for this lovingly cherished and maintained island cottage property to be passed on to a new family. Perfectly positioned on the west side of Eilean Gowan Island, the elevated cottage site provides supreme privacy and unparalleled westerly sunset views. This 1.22 acre property consists of 2 parcels and is located on a gently curving point with mature trees and a granite shoreline. The cottage itself features wide plank pine flooring, 4 bedrooms + loft with queen bed, 3 washrooms including a large primary bedroom with ensuite, and 2 huge decks for outside dining, lounging about and entertaining. The Great Room style kitchen, dining, and living areas offers loads of space for family dining and entertaining. The finished lower level, with direct access to the lower deck, features a private bedroom and washroom, along with extensive additional entertainment space that can accommodate overflow sleeping space if needed. The lovely covered, water's edge, Tea House is the current owners favourite place to enjoy an afternoon cocktail, read a book or to simply take in that evening's sunset. The 1-slip dock with additional outside docking for guests, has been re-built and expanded with new steel piles. Mainland boat docking at Spirit Bay Marina, or other nearby marinas, is only a 5 minute boat ride away. 400 acre Eilean Gowan Island is the 2nd largest of the Lake Muskoka islands and this property offers direct access to the extensive hiking trails that traverse the interior of the island. There's a very active summer sailing school for the kids located on nearby McVittie Island. At Spirit Bay Marina you can enjoy the summer yoga classes or get a treat from the food truck while gassing up the boat. Also at the marina is an active tennis club ( requires a membership ). Golf at Kirrie Glen is only a 5-minute boat ride away. One Seller is a registered real estate agent. (id:51532)
Tags
| Property Summary |
|---|
| Building |
|---|
| Land |
|---|
| Level | Rooms | Dimensions |
|---|---|---|
| Lower level | Laundry room | Measurements not available |
| Utility room | 9'1'' x 5'1'' | |
| Other | 9'11'' x 6'8'' | |
| Recreation room | 50'2'' x 22'11'' | |
| 4pc Bathroom | 10'3'' x 8'1'' | |
| Bedroom | 11'8'' x 11'0'' | |
| Main level | Loft | 18'1'' x 14'6'' |
| Bedroom | 13'9'' x 9'0'' | |
| Bedroom | 18'2'' x 10'0'' | |
| 4pc Bathroom | 13'10'' x 4'11'' | |
| Full bathroom | 14'9'' x 9'5'' | |
| Primary Bedroom | 18'1'' x 12'3'' | |
| Dining room | 11'7'' x 11'0'' | |
| Kitchen | 14'7'' x 11'1'' | |
| Living room | 21'7'' x 13'5'' |
| Features | |||||
|---|---|---|---|---|---|
| Country residential | Gazebo | None | |||
| Central Vacuum | Dishwasher | Dryer | |||
| Microwave | Refrigerator | Stove | |||
| Washer | Ductless | Wall unit | |||









































