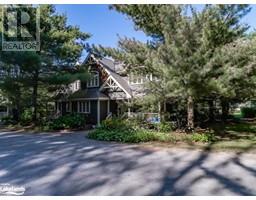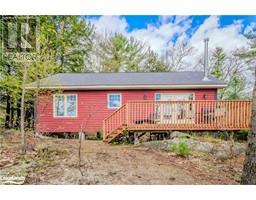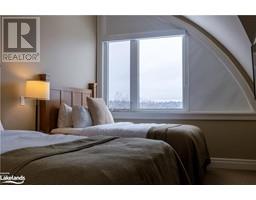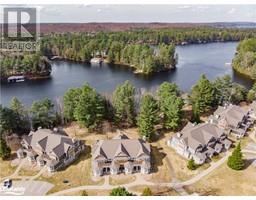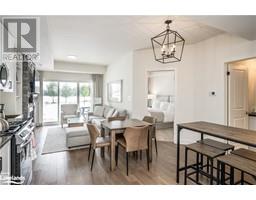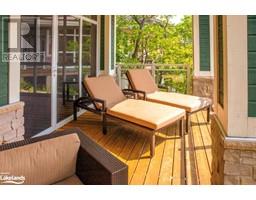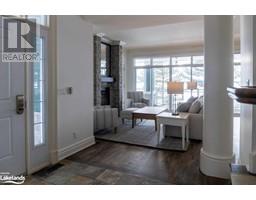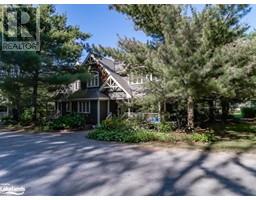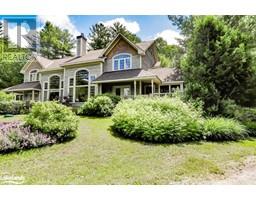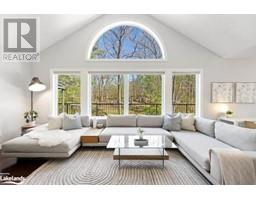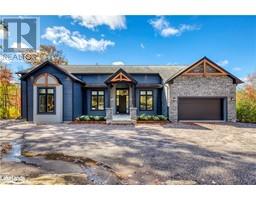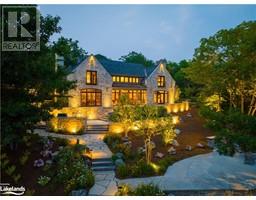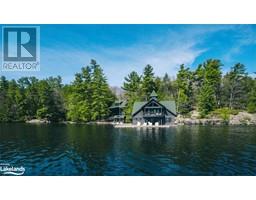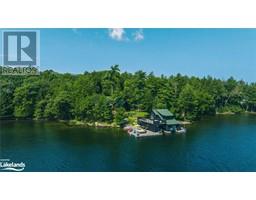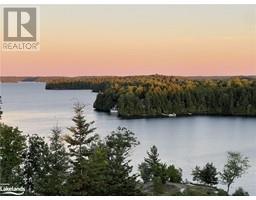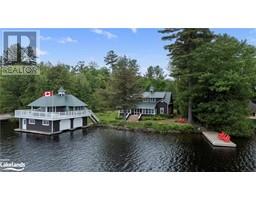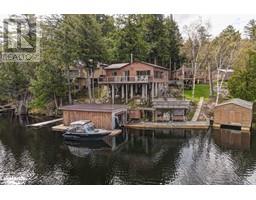1869 MUSKOKA ROAD 118 Highway W Unit# BHV-C101A&B Monck (Muskoka Lakes), Muskoka Lakes, Ontario, CA
Address: 1869 MUSKOKA ROAD 118 Highway W Unit# BHV-C101A&B, Muskoka Lakes, Ontario
Summary Report Property
- MKT ID40549014
- Building TypeRow / Townhouse
- Property TypeSingle Family
- StatusBuy
- Added1 weeks ago
- Bedrooms3
- Bathrooms3
- Area1061 sq. ft.
- DirectionNo Data
- Added On18 Jun 2024
Property Overview
This is your chance to own your piece of paradise within steps of the sandy beach right on breathtaking Lake Muskoka. This 3 bedroom (1 is a lock-off unit with en-suite bathroom & small kitchenette & separate entrance) corner unit with 3 full bathrooms, walk-out terrace to watch the sunsets, upstairs balcony for additional outdoor space and opportunity to retreat to reading a good book or just relaxing, is your ideal maintenance free getaway. 8 weeks of the year have to be returned to the resort rental pool but only 2 of those weeks are required between May and September. Rental profits are shared 50/50 (request details from LA). All amenities such as infinity pool, hot tub, Touch Spa, fitness room, tennis courts, beach with additional pool & hot tub, non-motorized water toys and children's playground are at your disposal, while enjoying the best Muskoka has to offer. A fully equipped modern kitchen allows you to create home cooked meals or, even better, choose to dine in the on-site Touchstone Grill restaurant or one of the many restaurants in nearby Bracebridge or Port Carling. Interiors have a modern feel and the terrace allows you to enjoy the outdoors while preparing delicious meals on the provided BBQ. Jump off the docks (of which there are many) or stay at the beach at your doorstep and take to the lake with a kayak or paddle board. Always within sight of sparkling Lake Muskoka you can't help but feel at ease and will cherish every moment spent in magnificent Muskoka Lakes! (id:51532)
Tags
| Property Summary |
|---|
| Building |
|---|
| Land |
|---|
| Level | Rooms | Dimensions |
|---|---|---|
| Second level | Primary Bedroom | 12'1'' x 15'4'' |
| Bedroom | 12'1'' x 10'11'' | |
| Full bathroom | 8'3'' x 8'4'' | |
| 4pc Bathroom | 8'2'' x 4'10'' | |
| Main level | Living room | 12'6'' x 10'9'' |
| Kitchen | 5'8'' x 12'8'' | |
| Dining room | 5'11'' x 9'9'' | |
| Bedroom | 12'0'' x 11'6'' | |
| 4pc Bathroom | 4'10'' x 7'9'' |
| Features | |||||
|---|---|---|---|---|---|
| Southern exposure | Corner Site | Balcony | |||
| Country residential | Visitor Parking | Dishwasher | |||
| Dryer | Refrigerator | Washer | |||
| Microwave Built-in | Gas stove(s) | Central air conditioning | |||
| Exercise Centre | |||||









































