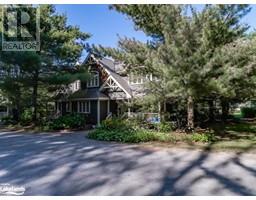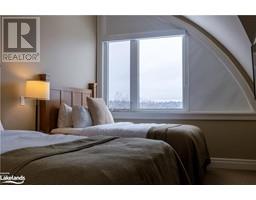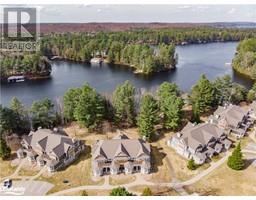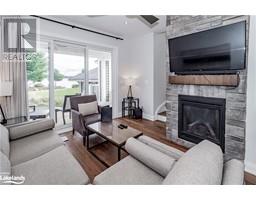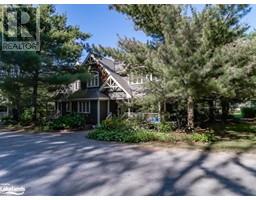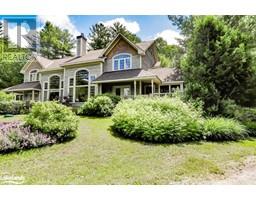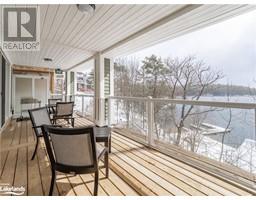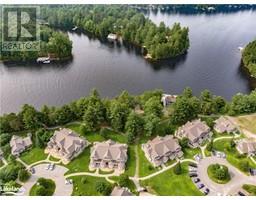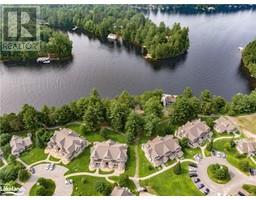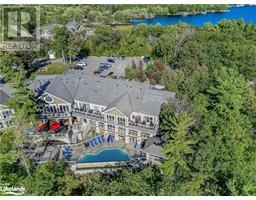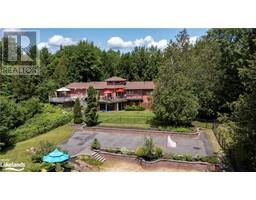27 BEAUMONT BAY Road Watt, Utterson, Ontario, CA
Address: 27 BEAUMONT BAY Road, Utterson, Ontario
Summary Report Property
- MKT ID40586790
- Building TypeHouse
- Property TypeSingle Family
- StatusBuy
- Added22 weeks ago
- Bedrooms2
- Bathrooms1
- Area820 sq. ft.
- DirectionNo Data
- Added On18 Jun 2024
Property Overview
Discover the serene beauty of Skeleton Lake with this enchanting three-season cottage, perfectly positioned to capture breathtaking sunsets with its desirable western exposure. This cottage features an open-concept kitchen, two cozy bedrooms, and a spacious 4-piece bathroom. The living room, adorned with large windows, offers panoramic views of the lake and includes a wood stove for those chillier summer evenings. Step outside onto the spacious deck, an ideal retreat for your morning coffee or evening cocktails. The natural landscape is highlighted by granite outcroppings and majestic towering pines, creating a tranquil backdrop. The property includes a single-slip dock for boating enthusiasts and the pristine waters of Skeleton Lake are perfect for swimming, with a sandy lakebed providing comfort underfoot. This move-in-ready cottage awaits. (id:51532)
Tags
| Property Summary |
|---|
| Building |
|---|
| Land |
|---|
| Level | Rooms | Dimensions |
|---|---|---|
| Main level | Storage | 7'7'' x 6'9'' |
| Primary Bedroom | 11'5'' x 11'11'' | |
| Pantry | 3'7'' x 4'5'' | |
| Living room | 13'0'' x 7'0'' | |
| Kitchen | 11'6'' x 13'4'' | |
| Foyer | 8'0'' x 5'9'' | |
| Dining room | 13'1'' x 6'3'' | |
| Bedroom | 9'1'' x 10'0'' | |
| 4pc Bathroom | 8'0'' x 9'0'' |
| Features | |||||
|---|---|---|---|---|---|
| Paved driveway | Crushed stone driveway | Country residential | |||
| Recreational | Microwave | Refrigerator | |||
| Stove | None | ||||










































