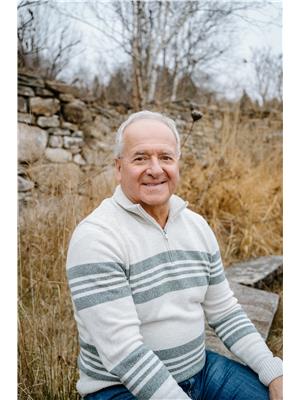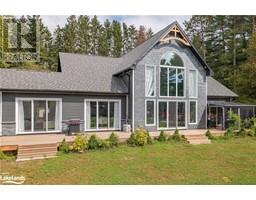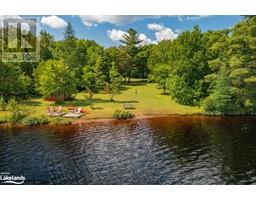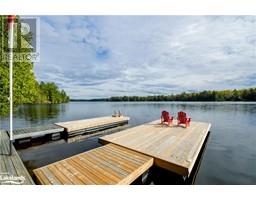312 HUNTERS BAY Drive Chaffey, Huntsville, Ontario, CA
Address: 312 HUNTERS BAY Drive, Huntsville, Ontario
3 Beds3 Baths2880 sqftStatus: Buy Views : 708
Price
$849,000
Summary Report Property
- MKT ID40633560
- Building TypeHouse
- Property TypeSingle Family
- StatusBuy
- Added14 weeks ago
- Bedrooms3
- Bathrooms3
- Area2880 sq. ft.
- DirectionNo Data
- Added On14 Aug 2024
Property Overview
Wonderful fully updated , spacious and bright family home in one of Huntsville's most sought after neighborhood. 3 main floor bedrooms and plenty more room in the full basement for any additional room requiriments, as well as a huge family room and bathroom. This home is fully updated, modern , bright and ready to move in. The backyard is an entertainers dream Gogreous deck with built in bar, hot tub and plenty of room for a large gethering. Fire pit and beautiful landscaping. Oversized double car garage with workbench also a covered car port for additional parking. This home truly has it all. 300 meter short wlk to public access to lake, also short distance to downtown Huntsville. Comes with all the appliances and hot tub. (id:51532)
Tags
| Property Summary |
|---|
Property Type
Single Family
Building Type
House
Storeys
1
Square Footage
2880 sqft
Subdivision Name
Chaffey
Title
Freehold
Land Size
under 1/2 acre
Parking Type
Attached Garage,Carport
| Building |
|---|
Bedrooms
Above Grade
3
Bathrooms
Total
3
Partial
1
Interior Features
Appliances Included
Central Vacuum, Dishwasher, Dryer, Microwave, Refrigerator, Washer, Range - Gas, Gas stove(s), Hood Fan, Window Coverings, Garage door opener, Hot Tub
Basement Type
Full (Finished)
Building Features
Features
Conservation/green belt, Automatic Garage Door Opener
Style
Detached
Architecture Style
Bungalow
Square Footage
2880 sqft
Heating & Cooling
Cooling
Central air conditioning
Heating Type
Forced air
Utilities
Utility Type
Cable(Available),Electricity(Available),Natural Gas(Available),Telephone(Available)
Utility Sewer
Municipal sewage system
Water
Municipal water
Exterior Features
Exterior Finish
Brick Veneer
Parking
Parking Type
Attached Garage,Carport
Total Parking Spaces
7
| Land |
|---|
Other Property Information
Zoning Description
R1
| Level | Rooms | Dimensions |
|---|---|---|
| Lower level | Utility room | 6'0'' x 5'2'' |
| Utility room | 15'6'' x 5'0'' | |
| 3pc Bathroom | 9'8'' x 4'10'' | |
| Laundry room | 12'7'' x 9'6'' | |
| Exercise room | 12'8'' x 10'4'' | |
| Family room | 25'10'' x 25'4'' | |
| Bonus Room | 18'0'' x 10'1'' | |
| Main level | 2pc Bathroom | 4'9'' x 5'4'' |
| 5pc Bathroom | 8'10'' x 8'3'' | |
| Sunroom | 18'0'' x 11'5'' | |
| Bedroom | 10'3'' x 9'3'' | |
| Bedroom | 10'3'' x 10'0'' | |
| Primary Bedroom | 14'1'' x 13'0'' | |
| Dining room | 13'10'' x 8'5'' | |
| Kitchen | 13'10'' x 10'3'' | |
| Living room | 18'7'' x 12'5'' |
| Features | |||||
|---|---|---|---|---|---|
| Conservation/green belt | Automatic Garage Door Opener | Attached Garage | |||
| Carport | Central Vacuum | Dishwasher | |||
| Dryer | Microwave | Refrigerator | |||
| Washer | Range - Gas | Gas stove(s) | |||
| Hood Fan | Window Coverings | Garage door opener | |||
| Hot Tub | Central air conditioning | ||||







































































