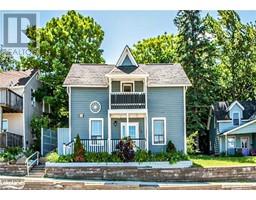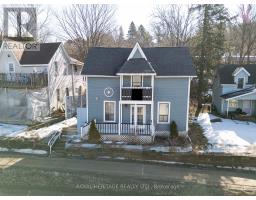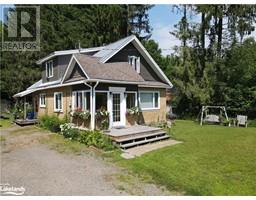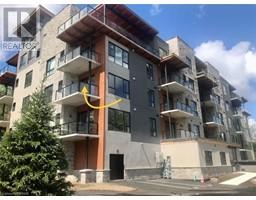170 SPRINGFIELD Road Brunel, Huntsville, Ontario, CA
Address: 170 SPRINGFIELD Road, Huntsville, Ontario
Summary Report Property
- MKT ID40644416
- Building TypeHouse
- Property TypeSingle Family
- StatusBuy
- Added1 days ago
- Bedrooms3
- Bathrooms3
- Area2461 sq. ft.
- DirectionNo Data
- Added On03 Dec 2024
Property Overview
Discover this exceptional 3-bedroom, 3-bathroom bungalow, ideally situated on a picturesque 3.22-acre lot. Upon entering, you'll be welcomed by a double-sided propane fireplace, providing warmth and elegance to both the foyer and living room. Hardwood flooring guides you through the open-concept layout, while vaulted ceilings and expansive windows flood the space with natural light, enhancing the bright and inviting atmosphere. The living room flows seamlessly into a charming 3-season Muskoka room, offering serene views throughout the year. The kitchen is both stylish and functional, featuring sleek white cabinetry, stainless steel appliances, under-cabinet lighting, and a spacious island—ideal for casual dining or entertaining. The adjacent dining room is designed for hosting, complete with custom wainscoting and a large picture window overlooking beautifully landscaped gardens. The primary bedroom is a peaceful retreat with sliding doors leading to a private deck, an ideal spot for enjoying nature and enjoying the Zen inspired backyard. The luxurious 5-piece ensuite features an oversized walk-in shower, offering a spa-like experience. The third bedroom, currently functioning as a home office, provides flexibility for use as a hobby room or nursery. This thoughtfully designed home also includes a 4-foot-high unfinished crawl space for ample storage and a generator to ensure uninterrupted power. The attached double-car garage adds convenience. Located just 10 minutes from town, golf courses, and local amenities, this meticulously landscaped property strikes the perfect balance between privacy and accessibility. (id:51532)
Tags
| Property Summary |
|---|
| Building |
|---|
| Land |
|---|
| Level | Rooms | Dimensions |
|---|---|---|
| Main level | 2pc Bathroom | 5'3'' x 8'3'' |
| Laundry room | 13'8'' x 7'0'' | |
| Bedroom | 10'6'' x 10'6'' | |
| 4pc Bathroom | 10'6'' x 5'4'' | |
| Bedroom | 14'3'' x 10'1'' | |
| Pantry | 4'8'' x 6'7'' | |
| Sunroom | 17'9'' x 15'4'' | |
| Kitchen | 15'0'' x 18'6'' | |
| Dining room | 12'8'' x 11'6'' | |
| Living room | 18'3'' x 18'10'' | |
| Other | 9'0'' x 3'7'' | |
| Full bathroom | 9'0'' x 10'1'' | |
| Primary Bedroom | 14'6'' x 14'4'' | |
| Office | 11'8'' x 13'11'' | |
| Foyer | 8'6'' x 8'2'' |
| Features | |||||
|---|---|---|---|---|---|
| Crushed stone driveway | Country residential | Recreational | |||
| Attached Garage | Dishwasher | Dryer | |||
| Refrigerator | Stove | Washer | |||
| Microwave Built-in | Garage door opener | Central air conditioning | |||




















