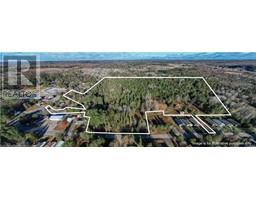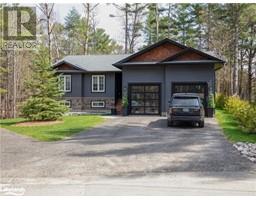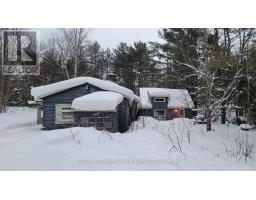18 CAMPUS Trail Unit# 107 Huntsville, Huntsville, Ontario, CA
Address: 18 CAMPUS Trail Unit# 107, Huntsville, Ontario
Summary Report Property
- MKT ID40684602
- Building TypeApartment
- Property TypeSingle Family
- StatusBuy
- Added19 weeks ago
- Bedrooms2
- Bathrooms2
- Area934 sq. ft.
- DirectionNo Data
- Added On11 Dec 2024
Property Overview
Discover The Alexander at Campus Trail, where this first-floor condo shines with a spacious 1-bed plus den layout and 2 full baths across nearly 1000 sq ft. Modern luxury meets practical design, complete with high-end stainless steel kitchen appliances. Crafted with both style and practicality in mind, this modern sanctuary is kitted out with all the latest must-haves. You'll love the wide-open feel of the living, dining, and kitchen areas. Bask in the natural light from large windows, and step out to a serene patio. Embrace smart-home tech, keyless entry, and energy-efficient ICF construction. Charge your EV at your own spot prewired for a 240V plug, store gear in a heated locker, The Alexander doesn't skimp on amenities, with a social room perfect for hosting, and outdoor delights like a firepit lounge, a pickleball court and many nature trails. Located in Huntsville, you're amidst Muskoka's calm and town conveniences. Say goodbye to shoveling snow, and hello to your new lifestyle. You get the tranquility of Muskoka with the convenience of countless town amenities - all within easy reach, including a hospital for your peace of mind. So don't let this gem slip away - it's ready to be called your new home. (id:51532)
Tags
| Property Summary |
|---|
| Building |
|---|
| Land |
|---|
| Level | Rooms | Dimensions |
|---|---|---|
| Main level | Foyer | 10'3'' x 8'3'' |
| 4pc Bathroom | 5'1'' x 9'10'' | |
| Den | 12'9'' x 10'9'' | |
| Kitchen | 15'5'' x 9'0'' | |
| Living room/Dining room | 16'4'' x 11'5'' | |
| 3pc Bathroom | 11' x 4'10'' | |
| Primary Bedroom | 11'0'' x 13'4'' |
| Features | |||||
|---|---|---|---|---|---|
| Country residential | Covered | Dishwasher | |||
| Dryer | Stove | Washer | |||
| Microwave Built-in | Central air conditioning | Car Wash | |||















































