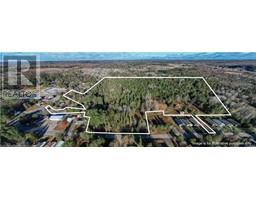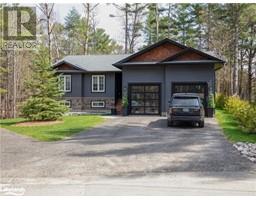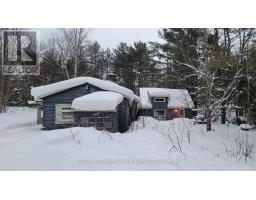26 HERMAN Avenue Unit# 22 Chaffey, Huntsville, Ontario, CA
Address: 26 HERMAN Avenue Unit# 22, Huntsville, Ontario
2 Beds1 Baths827 sqftStatus: Buy Views : 582
Price
$339,900
Summary Report Property
- MKT ID40676318
- Building TypeApartment
- Property TypeSingle Family
- StatusBuy
- Added20 weeks ago
- Bedrooms2
- Bathrooms1
- Area827 sq. ft.
- DirectionNo Data
- Added On03 Dec 2024
Property Overview
Bright, modern, spacious and affordable, two bedroom unit in popular Herman Avenue apartment complex. Low carrying costs with condo fees that include heat and water. This unit has been updated and shows very well with wood flooring, newer bright kitchen cupboards, and counters and new bathroom. Screened in balcony overlooking forested backyard. Walk to mall, shopping and downtown with parks, theatre and waterfront. Includes one outdoor parking space with visitor parking available. Includes inside locker and use of shared gathering room, coin operated laundry room in building. Unit is vacant and quick closing available! (id:51532)
Tags
| Property Summary |
|---|
Property Type
Single Family
Building Type
Apartment
Storeys
2
Square Footage
827 sqft
Subdivision Name
Chaffey
Title
Condominium
Land Size
2.5 ac|2 - 4.99 acres
Built in
1972
Parking Type
Visitor Parking
| Building |
|---|
Bedrooms
Above Grade
2
Bathrooms
Total
2
Interior Features
Appliances Included
Dishwasher, Refrigerator, Stove, Microwave Built-in
Basement Type
None
Building Features
Features
Cul-de-sac, Southern exposure, Balcony, Paved driveway, Recreational, Laundry- Coin operated
Foundation Type
Unknown
Style
Attached
Architecture Style
2 Level
Square Footage
827 sqft
Rental Equipment
None
Building Amenities
Party Room
Heating & Cooling
Cooling
None
Heating Type
Baseboard heaters
Utilities
Utility Type
Cable(Available),Electricity(Available),Telephone(Available)
Utility Sewer
Municipal sewage system
Water
Municipal water
Exterior Features
Exterior Finish
Stucco, Vinyl siding
Neighbourhood Features
Community Features
Quiet Area, Community Centre
Amenities Nearby
Hospital, Place of Worship, Public Transit, Schools, Shopping, Ski area
Maintenance or Condo Information
Maintenance Fees
$567 Monthly
Maintenance Fees Include
Insurance, Heat, Electricity, Landscaping, Property Management, Water, Parking
Parking
Parking Type
Visitor Parking
Total Parking Spaces
1
| Land |
|---|
Other Property Information
Zoning Description
R4
| Level | Rooms | Dimensions |
|---|---|---|
| Main level | 4pc Bathroom | 7'0'' x 5'9'' |
| Bedroom | 15'6'' x 8'8'' | |
| Bedroom | 15'6'' x 10'7'' | |
| Living room | 15'9'' x 11'0'' | |
| Dining room | 10'10'' x 8'3'' | |
| Kitchen | 9'9'' x 8'0'' |
| Features | |||||
|---|---|---|---|---|---|
| Cul-de-sac | Southern exposure | Balcony | |||
| Paved driveway | Recreational | Laundry- Coin operated | |||
| Visitor Parking | Dishwasher | Refrigerator | |||
| Stove | Microwave Built-in | None | |||
| Party Room | |||||












