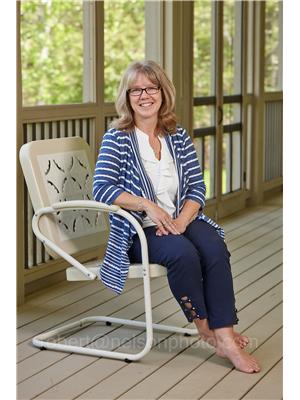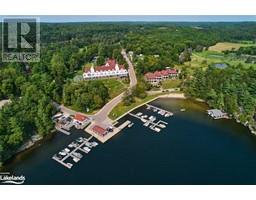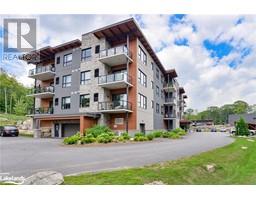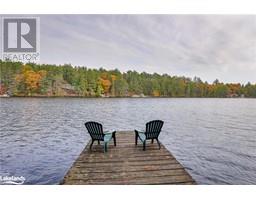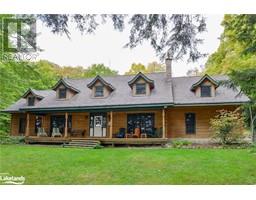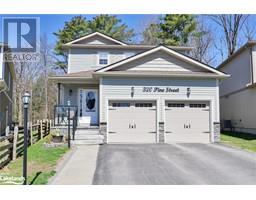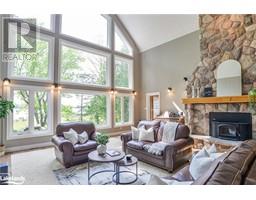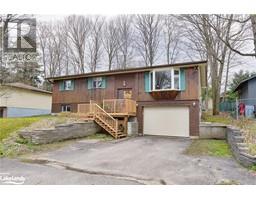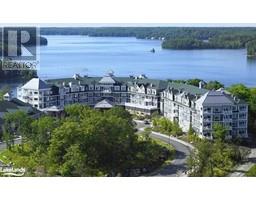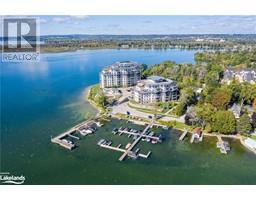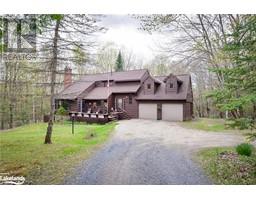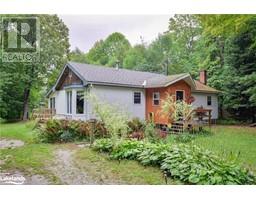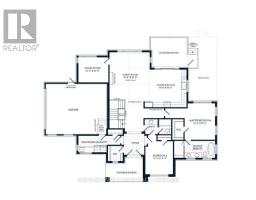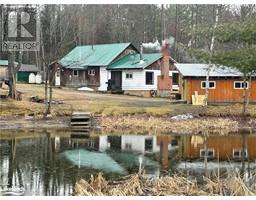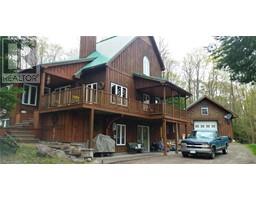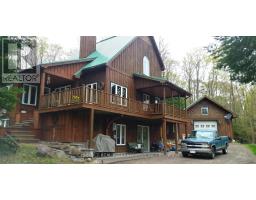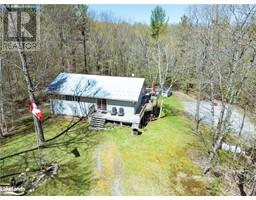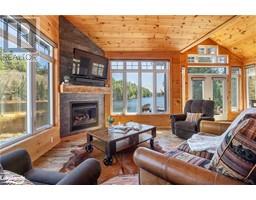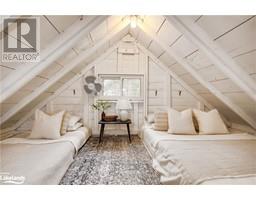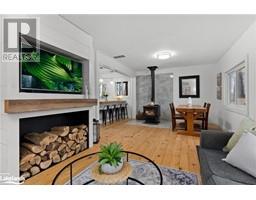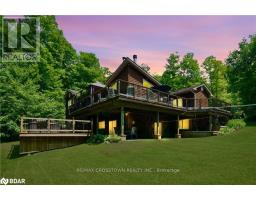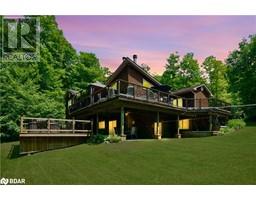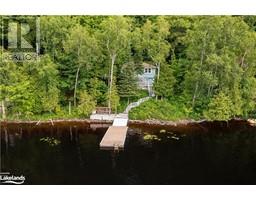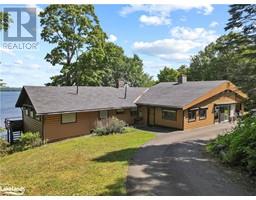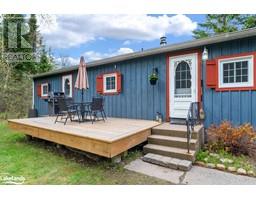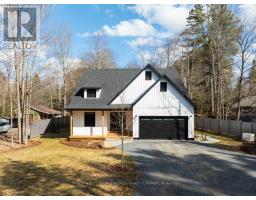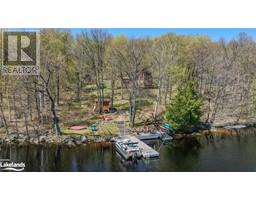18 KNOTTY PINE Trail Huntsville, Huntsville, Ontario, CA
Address: 18 KNOTTY PINE Trail, Huntsville, Ontario
Summary Report Property
- MKT ID40551767
- Building TypeHouse
- Property TypeSingle Family
- StatusBuy
- Added1 weeks ago
- Bedrooms5
- Bathrooms3
- Area2713 sq. ft.
- DirectionNo Data
- Added On10 May 2024
Property Overview
Pride of ownership exudes throughout this thoughtfully designed & lovingly maintained home, located in a highly desired Huntsville neighbourhood mere minutes to all town amenities. Raised bungalow features include a bright welcoming entry foyer, accessible from the oversized attached double car garage, with 2 foyer closets in the main hall, and easy access out to the rear yard. Venture inside where open concept living spaces await with a spacious family room, dining room, and entertainment sized kitchen w island. The primary bedroom boasts a walk-in closet & 3-piece ensuite bath, plus there are 2 more bedrooms and a 4-piece bath. The open concept lower level layout is ideal for more overnight guests with an extra bedroom, large rec room and laundy room. You will love the walk-out to private rear patio w pergola, the stunning gardens, fully landscaped yard and 2 great sheds. Not enough space? Then you’ll definitely want to have a look at the separate 1BR apartment - great for in-laws or multi-generational families seeking private living spaces within the same dwelling - follow the interlock pathway to the private rear deck, private entrance, family room w cozy gas fireplace, bedroom w walk-in closet and 4-pc bath (which was designed to also be accessed from the main rec room). Location is key - walking distance to Conroy Park, convenience store, Huntsville Highschool & Community Centre. Don't wait on this one. Call today for more details & book your personal appointment to view. You’ll be glad you did! (id:51532)
Tags
| Property Summary |
|---|
| Building |
|---|
| Land |
|---|
| Level | Rooms | Dimensions |
|---|---|---|
| Lower level | Full bathroom | 5'4'' x 9'11'' |
| Primary Bedroom | 11'2'' x 10'10'' | |
| Kitchen | 9'3'' x 4'11'' | |
| Living room/Dining room | 12'5'' x 17'10'' | |
| Laundry room | 11'5'' x 12'9'' | |
| Bedroom | 11'5'' x 14'6'' | |
| Recreation room | 12'5'' x 27'4'' | |
| Main level | Other | 23'9'' x 23'2'' |
| 4pc Bathroom | 10'5'' x 5'2'' | |
| Bedroom | 10'6'' x 10'5'' | |
| Bedroom | 13'10'' x 12'2'' | |
| Full bathroom | 6'1'' x 6'9'' | |
| Primary Bedroom | 10'11'' x 15'11'' | |
| Kitchen | 11'1'' x 12'2'' | |
| Dining room | 11'1'' x 11'6'' | |
| Living room | 14'1'' x 17'9'' |
| Features | |||||
|---|---|---|---|---|---|
| Paved driveway | In-Law Suite | Attached Garage | |||
| Central Vacuum | Dishwasher | Dryer | |||
| Freezer | Microwave | Refrigerator | |||
| Stove | Washer | Garage door opener | |||
| Central air conditioning | |||||

















































