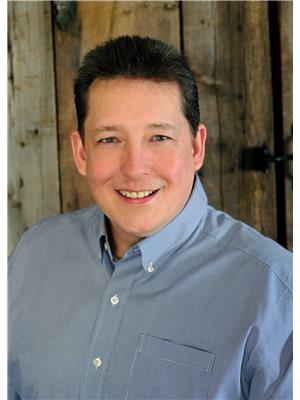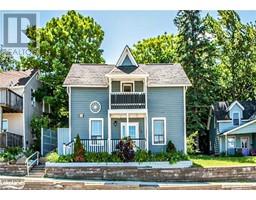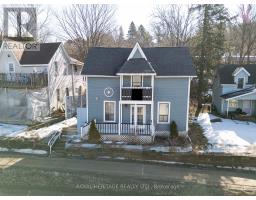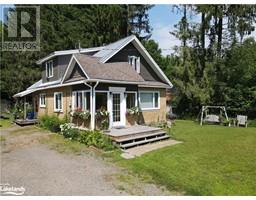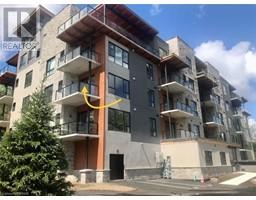183 WEST Road Chaffey, Huntsville, Ontario, CA
Address: 183 WEST Road, Huntsville, Ontario
Summary Report Property
- MKT ID40646498
- Building TypeHouse
- Property TypeSingle Family
- StatusBuy
- Added1 days ago
- Bedrooms3
- Bathrooms1
- Area1090 sq. ft.
- DirectionNo Data
- Added On03 Dec 2024
Property Overview
As Huntsville continues to grow, it is becoming very difficult to find that hidden gem. A piece of land that, quite simply, just doesn't come up for sale. Here is one of them. This in town, 3 bedroom, 1.5 story home has been in the same family for 80+ years. What do these kind of long ownership houses sometimes offer? Amazing lots. It was built on a fantastic 150 foot X 160 foot, level, private lot. When you walk onto the property you can envision a triple car garage with an outdoor kitchen area that could lead to the inground pool. That will only take up a portion of this prize lot. Behind the house...absolute privacy. Room for a gazebo. Rebuild the existing shed and garage to add more space to store your gardening tools because you also have room for a few gardens! Subject home is solid but will require upgrades. Full basement for storage. Imagine walking to the variety store for a late night snack and then walking across the road for your morning coffee. Highway access is within a 2 minute drive. Public School is within walking distance. Don't want cookie Cutter? Come take a look at this half acre of Muskoka's finest. (id:51532)
Tags
| Property Summary |
|---|
| Building |
|---|
| Land |
|---|
| Level | Rooms | Dimensions |
|---|---|---|
| Second level | Bedroom | 15'0'' x 10'7'' |
| Bedroom | 15'0'' x 9'0'' | |
| Main level | 4pc Bathroom | Measurements not available |
| Bedroom | 8'2'' x 11'8'' | |
| Living room/Dining room | 11'0'' x 25'0'' | |
| Kitchen | 11'5'' x 9'11'' |
| Features | |||||
|---|---|---|---|---|---|
| Corner Site | Microwave | Refrigerator | |||
| Stove | Window Coverings | None | |||


