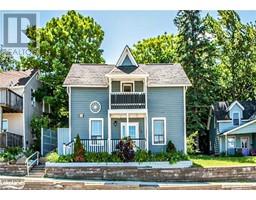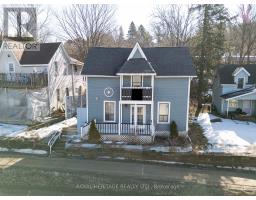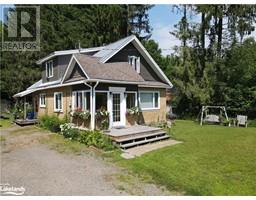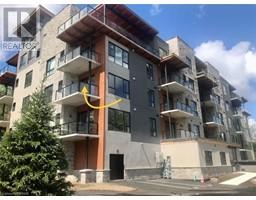19 HENRY Street Huntsville, Huntsville, Ontario, CA
Address: 19 HENRY Street, Huntsville, Ontario
4 Beds2 Baths2112 sqftStatus: Buy Views : 910
Price
$545,000
Summary Report Property
- MKT IDX10437294
- Building TypeHouse
- Property TypeSingle Family
- StatusBuy
- Added1 days ago
- Bedrooms4
- Bathrooms2
- Area2112 sq. ft.
- DirectionNo Data
- Added On03 Dec 2024
Property Overview
Welcome to 19 Henry St. This spacious 4 bedroom 2 bath home has been lovingly maintained over the years, with many recent improvements. 2 bedroom in-law suite upstairs w/ separate entrance. Main floor has 2 bdrms, and a full kitchen with plenty of cabinets and ample counter space. 2 bedrooms in the upstairs unit and 2nd kitchen. Hardwood floors throughout. Metal roof. Oversized 77' x 131' corner lot located minutes from historic downtown Huntsville. A 10 minute walk to swimming at Avery Beach & Hunter's Bay walking trail! A wonderful family home, come explore for yourself! (id:51532)
Tags
Single Family House 4 bedrooms
2 bathrooms
19 HENRY Street Huntsville-47;
Ontario
for sale $545,000
houses for sale in Huntsville
houses for sale in Ontario
houses for sale in canada
| Property Summary |
|---|
Property Type
Single Family
Building Type
House
Storeys
2
Square Footage
2112 sqft
Subdivision Name
Huntsville
Title
Freehold
Land Size
under 1/2 acre
| Building |
|---|
Bedrooms
Above Grade
4
Bathrooms
Total
4
Interior Features
Appliances Included
Dishwasher, Microwave, Refrigerator, Stove
Basement Type
Full (Unfinished)
Building Features
Features
In-Law Suite
Style
Detached
Architecture Style
2 Level
Square Footage
2112 sqft
Heating & Cooling
Cooling
None
Heating Type
Forced air
Utilities
Utility Sewer
Municipal sewage system
Water
Municipal water
Exterior Features
Exterior Finish
Vinyl siding
Neighbourhood Features
Community Features
Quiet Area
Amenities Nearby
Beach, Hospital
Parking
Total Parking Spaces
4
| Land |
|---|
Other Property Information
Zoning Description
R2
| Level | Rooms | Dimensions |
|---|---|---|
| Second level | Primary Bedroom | 11'4'' x 13'9'' |
| Kitchen | 11'3'' x 13'9'' | |
| Dining room | 10'10'' x 12'9'' | |
| Breakfast | 8'2'' x 9'11'' | |
| Bedroom | 15'4'' x 8'10'' | |
| Main level | 4pc Bathroom | 10'11'' x 6'4'' |
| Primary Bedroom | 13'11'' x 12'0'' | |
| Living room | 15'2'' x 17'0'' | |
| Kitchen | 10'11'' x 10'1'' | |
| Dining room | 10'11'' x 9'4'' | |
| Bedroom | 11'0'' x 12'3'' | |
| 3pc Bathroom | 15'6'' x 7'1'' |
| Features | |||||
|---|---|---|---|---|---|
| In-Law Suite | Dishwasher | Microwave | |||
| Refrigerator | Stove | None | |||





















