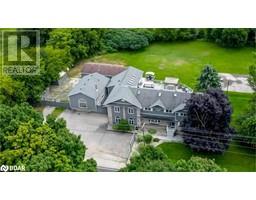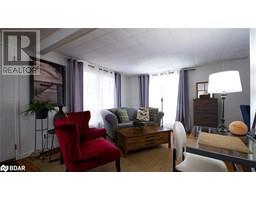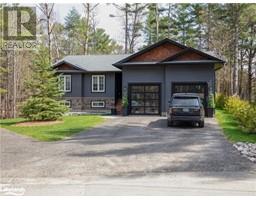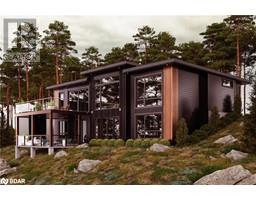2 JORDAN Lane Huntsville, Huntsville, Ontario, CA
Address: 2 JORDAN Lane, Huntsville, Ontario
Summary Report Property
- MKT ID40696744
- Building TypeApartment
- Property TypeSingle Family
- StatusBuy
- Added2 weeks ago
- Bedrooms2
- Bathrooms2
- Area1260 sq. ft.
- DirectionNo Data
- Added On06 Feb 2025
Property Overview
ELEGANT ONE-LEVEL CONDO IN A PRIME HUNTSVILLE LOCATION! Discover effortless living at 2 Jordan Lane, Huntsville - a beautifully appointed end-unit condo offering modern comfort in a serene cul-de-sac setting. Nestled among mature trees, this low-maintenance home is perfect for those seeking convenience without compromise. Step inside to a bright, open-concept layout designed for both relaxation and entertaining. The stylish kitchen boasts rich-toned cabinetry, sleek granite countertops, and stainless steel appliances, seamlessly flowing into the dining and living areas. Vaulted ceilings, crown moulding, and neutral tones create an inviting atmosphere, while a cozy gas fireplace and in-floor radiant heating add warmth and sophistication. Glass sliding doors lead to your private back patio, where you can unwind amidst tranquil nature views or enjoy outdoor dining. The spacious primary suite offers a walk-in closet and a spa-like 5-piece ensuite featuring a soaker tub, dual vanity, and separate shower. A second bedroom and an updated 4-piece bath provide comfortable accommodations for guests or family. Additional features include a new boiler/on-demand hot water unit, an attached heated garage with direct indoor access, and a prime location just minutes from Fairy Lake, Arrowhead Provincial Park, Lions Lookout, Hidden Valley Ski Resort, and Deerhurst Resort. Downtown Huntsville’s shopping, dining, and Huntsville District Memorial Hospital are all within easy reach. Enjoy stylish, hassle-free living in this sought-after community! (id:51532)
Tags
| Property Summary |
|---|
| Building |
|---|
| Land |
|---|
| Level | Rooms | Dimensions |
|---|---|---|
| Main level | 4pc Bathroom | Measurements not available |
| Bedroom | 9'9'' x 13'11'' | |
| Full bathroom | Measurements not available | |
| Primary Bedroom | 11'6'' x 21'9'' | |
| Living room | 14'7'' x 12'10'' | |
| Dining room | 14'7'' x 8'10'' | |
| Kitchen | 12'2'' x 10'10'' | |
| Foyer | 4'10'' x 9'5'' |
| Features | |||||
|---|---|---|---|---|---|
| Cul-de-sac | Southern exposure | Balcony | |||
| Attached Garage | Dishwasher | Dryer | |||
| Refrigerator | Stove | Washer | |||
| Window Coverings | Garage door opener | Ductless | |||














































