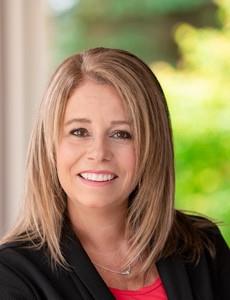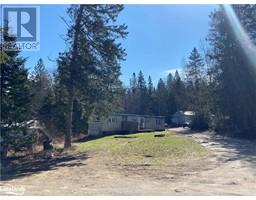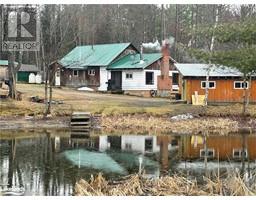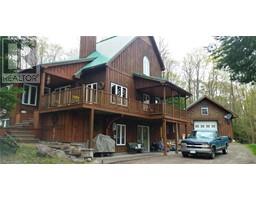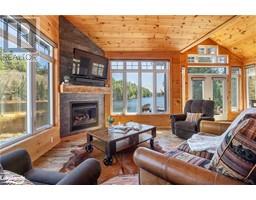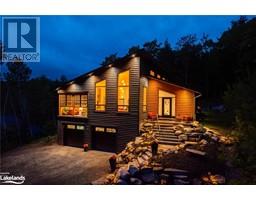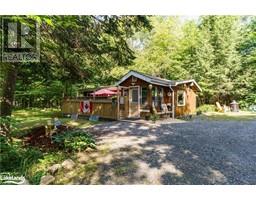25 FOREST VIEW Drive Chaffey, Huntsville, Ontario, CA
Address: 25 FOREST VIEW Drive, Huntsville, Ontario
Summary Report Property
- MKT ID40556392
- Building TypeHouse
- Property TypeSingle Family
- StatusBuy
- Added2 weeks ago
- Bedrooms3
- Bathrooms2
- Area1679 sq. ft.
- DirectionNo Data
- Added On18 Jun 2024
Property Overview
Solid family home in an admired and well-established subdivision, with an attractive new price! This brick, back-split home with architectural metal roof, stone driveway and abundant perennial gardens front and back, will be sure to impress. The gleaming original hardwood floors show pride of ownership for this muchloved family home. 3 large bedrooms, 2 baths, eat-in kitchen plus separate dining room with patio doors to private patio. Downstairs family room has a cozy gas fireplace. Three floors of living space is perfect for a growing family. Seniors love this neighbourhood as well. New gas furnace in 2021. Single attached garage with man door to backyard. This extra big lot has 190 feet of backyard that will delight any gardener. Lots of room to recreate the large vegetable garden that once provided all the produce needed, for this family or just get lost among the gorgeous flower gardens. Tennis courts and children's playground just steps away. Walk to mall, shopping, restaurants and downtown. Immediate possession available. (id:51532)
Tags
| Property Summary |
|---|
| Building |
|---|
| Land |
|---|
| Level | Rooms | Dimensions |
|---|---|---|
| Second level | Bedroom | 9'9'' x 9'8'' |
| Bedroom | 13'4'' x 10'6'' | |
| Primary Bedroom | 13'1'' x 12'8'' | |
| 4pc Bathroom | 9'5'' x 9'5'' | |
| Lower level | Storage | 16'0'' x 23'0'' |
| Utility room | 16'4'' x 13'2'' | |
| 3pc Bathroom | 9'1'' x 6'0'' | |
| Family room | 22'2'' x 13'9'' | |
| Main level | Dining room | 13'0'' x 9'4'' |
| Living room | 17'0'' x 13'0'' | |
| Eat in kitchen | 17'6'' x 12'6'' |
| Features | |||||
|---|---|---|---|---|---|
| Recreational | Attached Garage | Dishwasher | |||
| Dryer | Microwave | Refrigerator | |||
| Stove | Window Coverings | None | |||






























