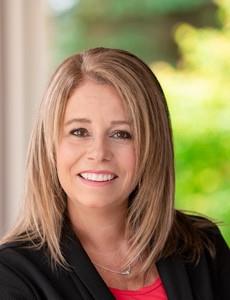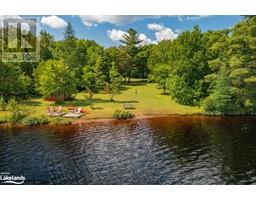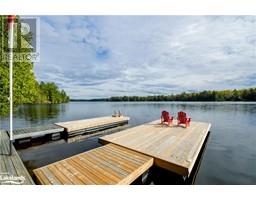32 GULLINS Road Chaffey, Huntsville, Ontario, CA
Address: 32 GULLINS Road, Huntsville, Ontario
Summary Report Property
- MKT ID40606606
- Building TypeHouse
- Property TypeSingle Family
- StatusBuy
- Added22 weeks ago
- Bedrooms3
- Bathrooms2
- Area2400 sq. ft.
- DirectionNo Data
- Added On18 Jun 2024
Property Overview
Large bungalow in a unique area with river access, right in the heart of Huntsville! This is a unique find with so much to offer. Bungalow with level access, offers 2 large bedrooms upstairs currently. Or could be easily converted back to 3. Use the current large and bright office space as another bedroom to make it 4 bedrooms, OR, think home office. Downstairs has been utilized as a handicapped apartment with roll-in shower and other features suitable for those with mobility issues. Municipal services, paved driveway and oversized two-car garage. Home is heated with gas forced air and features a wood fireplace in living room, plus a corner gas fireplace in lower level. Screened-in porch off of the living room, plus large open deck in rear overlooking a large in-town lot that is 162 feet deep. Level, grassy yard with trees, is perfect for kids. Multiple entrances for both upper unit and lower in-law suite or apartment. Access to Muskoka River at the mouth of Hunters Bay, just steps away where you can put in a canoe or kayak and head into town or out into one of many nearby lakes to fish. Many recent upgrades in recent years including roof, furnace, a/c, and electrical service. (id:51532)
Tags
| Property Summary |
|---|
| Building |
|---|
| Land |
|---|
| Level | Rooms | Dimensions |
|---|---|---|
| Lower level | Media | 21'6'' x 10'5'' |
| 3pc Bathroom | 13'9'' x 7'1'' | |
| Living room | 25'0'' x 13'9'' | |
| Kitchen | 26'3'' x 9'7'' | |
| Bedroom | 16'2'' x 12'5'' | |
| Main level | 4pc Bathroom | Measurements not available |
| Bedroom | 22'4'' x 10'4'' | |
| Primary Bedroom | 13'8'' x 13'3'' | |
| Living room/Dining room | 28'0'' x 14'5'' | |
| Kitchen | 18'8'' x 9'3'' | |
| Other | 14'4'' x 10'4'' | |
| Mud room | 10'6'' x 8'3'' |
| Features | |||||
|---|---|---|---|---|---|
| Cul-de-sac | Recreational | Sump Pump | |||
| Automatic Garage Door Opener | In-Law Suite | Attached Garage | |||
| Dishwasher | Dryer | Refrigerator | |||
| Stove | Washer | Garage door opener | |||
| None | |||||



















































