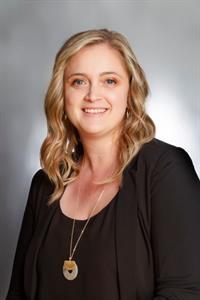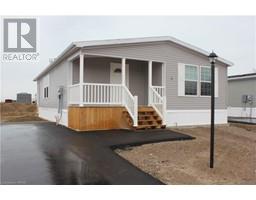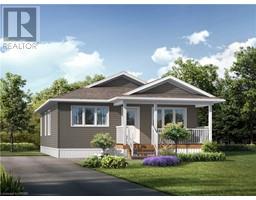10 BLFS VW Boulevard Ashfield Twp, Huron Haven, Ontario, CA
Address: 10 BLFS VW Boulevard, Huron Haven, Ontario
Summary Report Property
- MKT ID40567145
- Building TypeModular
- Property TypeSingle Family
- StatusBuy
- Added22 weeks ago
- Bedrooms2
- Bathrooms2
- Area986 sq. ft.
- DirectionNo Data
- Added On16 Jun 2024
Property Overview
Welcome to Huron Haven Village a Parkbridge Lifestyle Family Community located 5 minutes north of Goderich. This Ridgehaven Model Home is located on a private corner lot and is available and ready for its new owner. This home has a lovely covered front and full-length back porch. Inside the home there are two good sized bedroom and two full bathrooms. Stunning white kitchen has a peninsula and large pantry that overlooks the bright and cozy dining and living room area with fireplace. Kitchen appliance package is included. Main floor laundry room will accommodate stackable washer and dryer. Primary bedroom has a walk-in closet and 4-piece ensuite. Main bathroom includes walk in shower. The friendly community has a new clubhouse and new pool. Call today to learn more about this home and community. (id:51532)
Tags
| Property Summary |
|---|
| Building |
|---|
| Land |
|---|
| Level | Rooms | Dimensions |
|---|---|---|
| Main level | Laundry room | 7'2'' x 5'1'' |
| 3pc Bathroom | 7'2'' x 5'2'' | |
| Bedroom | 9'0'' x 12'6'' | |
| 4pc Bathroom | 7'3'' x 5'6'' | |
| Primary Bedroom | 12'6'' x 10'4'' | |
| Kitchen | 20'9'' x 12'6'' |
| Features | |||||
|---|---|---|---|---|---|
| Paved driveway | Dishwasher | Refrigerator | |||
| Microwave Built-in | Gas stove(s) | Window Coverings | |||
| None | |||||























