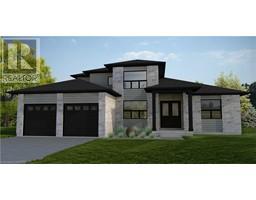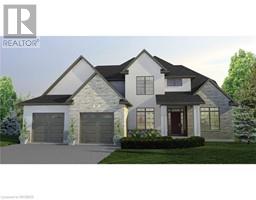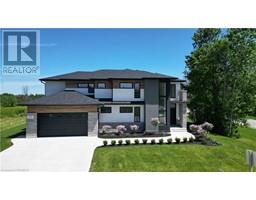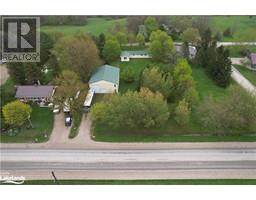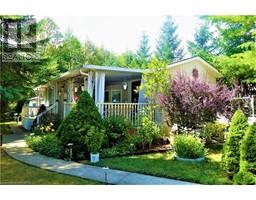54 KEYES Circle Huron-Kinloss, Huron-Kinloss, Ontario, CA
Address: 54 KEYES Circle, Huron-Kinloss, Ontario
Summary Report Property
- MKT ID40611706
- Building TypeHouse
- Property TypeSingle Family
- StatusBuy
- Added18 weeks ago
- Bedrooms3
- Bathrooms2
- Area1590 sq. ft.
- DirectionNo Data
- Added On15 Jul 2024
Property Overview
Welcome Home to 54 Keyes Circle, a beautifully maintained traditional sidesplit on a quiet cul-de-sac in a mature family-friendly neighbourhood. Located just south of Kincardine, only a short walk to our famous sandy Boiler Beach on Lake Huron! Relax or entertain at home in your own private backyard oasis with heated salt water inground pool! The home offers 3 bedrooms, with the primary having ensuite privileges to the spacious updated main bathroom. The open concept layout includes a gorgeous updated kitchen with granite counters, centre island, modern appliances and a walk-out to the upper deck overlooking the pool area. The lower level features a cozy family room with propane fireplace, a convenient 2 pc bath, and large laundry/utility room, plus loads of additional storage space. There is a bonus playroom/den/office/flex space off the front foyer with access to the attached garage. The inviting sunroom adds extra living space and allows you to enjoy the backyard amenities to the fullest! The pool has been impeccably maintained and recent updates include pump & solar cover (2023), salt system (2022) liner (2021) & ladder (2024). In 2021 the furnace was converted to natural gas, a new front door installed, and upper level windows were replaced. The yard is fully fenced but the property extends beyond the wooden fence, so it is larger than it appears! The temporary white fencing around the pool is included and provides extra safety for small children or pets (easily removed). This cozy welcoming home is ready for a new family to enjoy the pool and the beach this summer, a quick closing is available! Call your REALTOR® today! (id:51532)
Tags
| Property Summary |
|---|
| Building |
|---|
| Land |
|---|
| Level | Rooms | Dimensions |
|---|---|---|
| Second level | Dining room | 8'2'' x 12'0'' |
| Living room | 11'2'' x 18'4'' | |
| Kitchen | 10'0'' x 12'0'' | |
| Third level | Full bathroom | 11'3'' x 5'0'' |
| Bedroom | 9'6'' x 10'4'' | |
| Bedroom | 10'4'' x 11'10'' | |
| Primary Bedroom | 11'3'' x 12'3'' | |
| Lower level | 2pc Bathroom | 5'5'' x 4'9'' |
| Laundry room | 11'2'' x 12'6'' | |
| Family room | 11'6'' x 17'7'' | |
| Main level | Foyer | 6'0'' x 12' |
| Den | 11'2'' x 8'3'' | |
| Sunroom | 15'0'' x 11'7'' |
| Features | |||||
|---|---|---|---|---|---|
| Cul-de-sac | Gazebo | Automatic Garage Door Opener | |||
| Attached Garage | Central Vacuum | Dishwasher | |||
| Dryer | Refrigerator | Stove | |||
| Washer | Microwave Built-in | Window Coverings | |||
| Garage door opener | Central air conditioning | ||||
























































