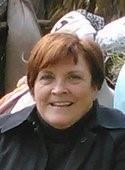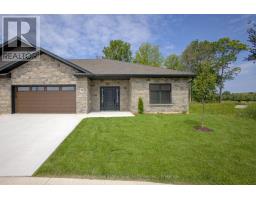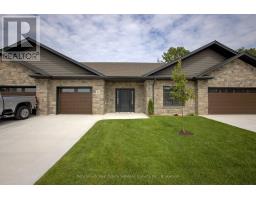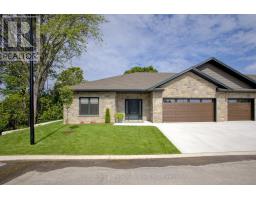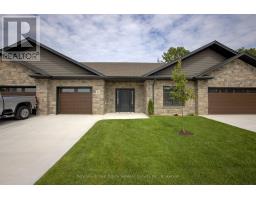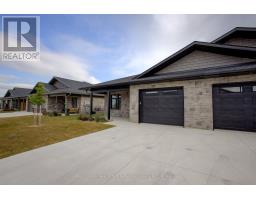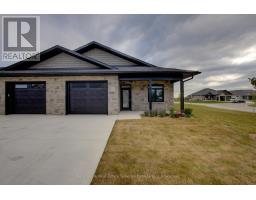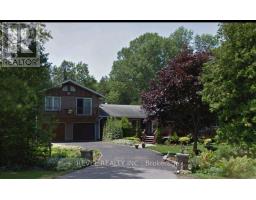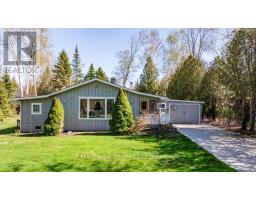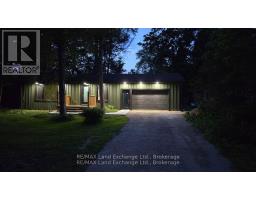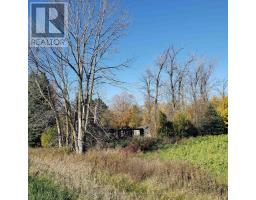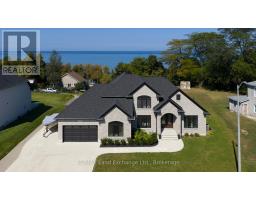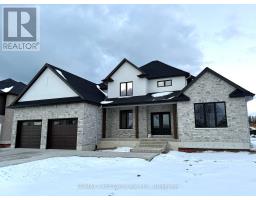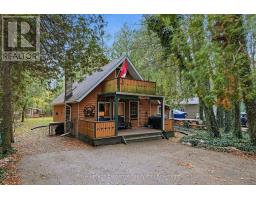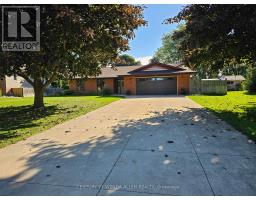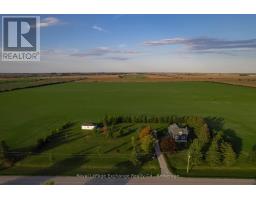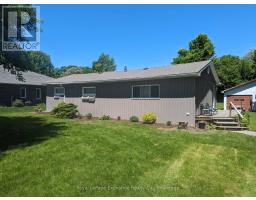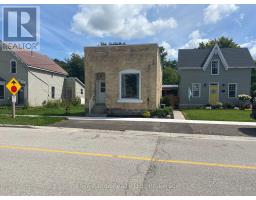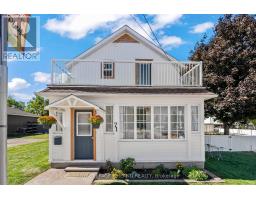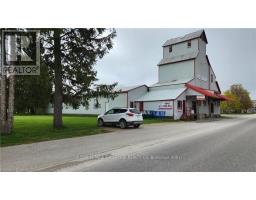62 CAVALIER CRESCENT, Huron-Kinloss, Ontario, CA
Address: 62 CAVALIER CRESCENT, Huron-Kinloss, Ontario
Summary Report Property
- MKT IDX12314376
- Building TypeNo Data
- Property TypeNo Data
- StatusBuy
- Added14 weeks ago
- Bedrooms3
- Bathrooms3
- Area1200 sq. ft.
- DirectionNo Data
- Added On05 Oct 2025
Property Overview
Welcome to easy, carefree living in this beautifully designed 3-bedroom, 3-bathroom bungalow condo, with finished walk out basement, nestled in the quiet and welcoming town of Ripley. With over 2500 square feet of total living space, this home offers the perfect blend of comfort, convenience, and low-maintenance living. Step inside to an open-concept layout with wide hallways and doorways, ideal for those seeking a barrier-free lifestyle. The spacious kitchen flows seamlessly into the bright living area, where you'll find a raised deck that is perfect for entertaining or simply enjoying everyday life. Two generously sized bedrooms include a primary suite with an accessible ensuite bath and walk-in closet. The finished basement is yours to personalize, including two additional bedrooms, a 4 piece bathroom and the walk out with second outdoor sitting area! Enjoy the benefits of condo living with snow removal and lawn care handled for you, so you can spend more time doing what you love. Just minutes from the sandy shores of Lake Huron, this home offers small-town charm with easy access to the beach, local shops, and nearby amenities.Whether you're downsizing, retiring, or simply looking for a fresh start in a friendly community, this bungalow condo is a perfect fit. Don't miss this rare opportunity to own a stylish and accessible home in one of Huron-Kinlosss most desirable locations. (id:51532)
Tags
| Property Summary |
|---|
| Building |
|---|
| Land |
|---|
| Level | Rooms | Dimensions |
|---|---|---|
| Basement | Recreational, Games room | 4.78 m x 7.14 m |
| Office | 3.25 m x 3.68 m | |
| Utility room | 4.47 m x 3.07 m | |
| Cold room | 4.67 m x 1.32 m | |
| Bedroom | 4.11 m x 4.11 m | |
| Bathroom | 1.52 m x 2.84 m | |
| Main level | Foyer | 3.89 m x 1.23 m |
| Bedroom | 4.55 m x 3.2 m | |
| Kitchen | 4.22 m x 4.67 m | |
| Living room | 5.26 m x 4.67 m | |
| Primary Bedroom | 3.58 m x 4.19 m | |
| Bathroom | 1.83 m x 2.59 m | |
| Bathroom | 1.52 m x 2.84 m |
| Features | |||||
|---|---|---|---|---|---|
| Balcony | In suite Laundry | Attached Garage | |||
| Garage | Water Heater - Tankless | Central air conditioning | |||




















