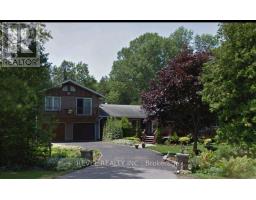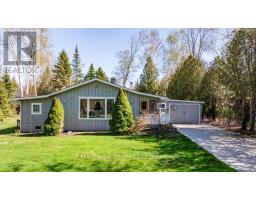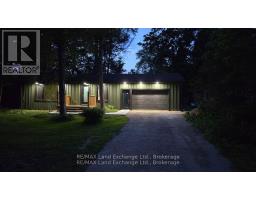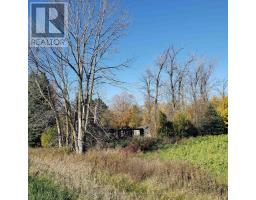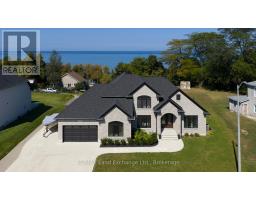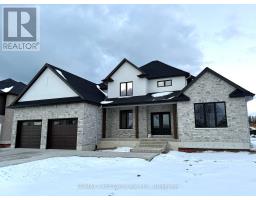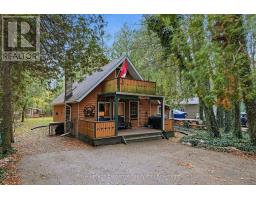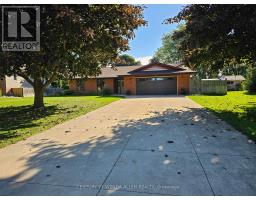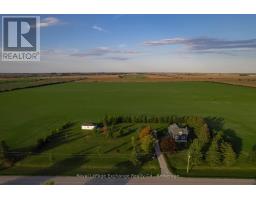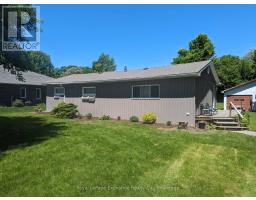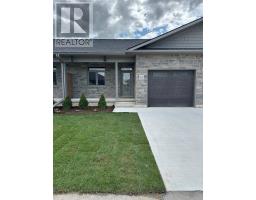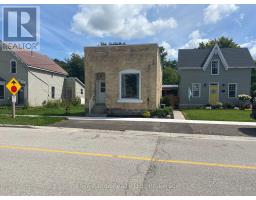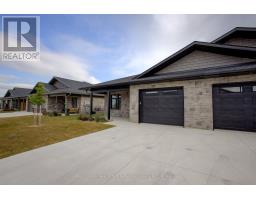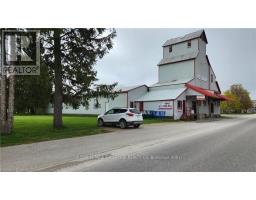71 HURON STREET, Huron-Kinloss, Ontario, CA
Address: 71 HURON STREET, Huron-Kinloss, Ontario
Summary Report Property
- MKT IDX12422954
- Building TypeHouse
- Property TypeSingle Family
- StatusBuy
- Added12 weeks ago
- Bedrooms3
- Bathrooms2
- Area1100 sq. ft.
- DirectionNo Data
- Added On14 Oct 2025
Property Overview
Welcome to 71 Huron Street, a cozy, updated century home located in the heart of Ripley -- a warm, friendly village with a strong sense of community. Small-town downtown living doesn't get much better -- steps from shops & restaurants, and a short walk to the park, sports fields, Community Centre & Arena, and the Public School. Situated on a large lot, you're greeted with that classic century home charm as soon as you enter: the light & bright sunroom, high ceilings, large windows allowing in lots of natural light, and beautiful old-wood styling throughout. The main floor includes an updated kitchen with a large, convenient pantry / laundry room directly attached. Even more storage can be found immediately off the kitchen, in the side entry mudroom and unfinished basement. Upstairs is fully renovated, complete with 3 bedrooms and a new 3PC bathroom with freshly tiled floor and shower. Functional updates include new HVAC, electrical, plumbing, insulation, a reinforced main floor, and more. The outdoor space features a large side yard and back patio, with 5 garden beds. Move-in ready -- book your showing today! (id:51532)
Tags
| Property Summary |
|---|
| Building |
|---|
| Land |
|---|
| Level | Rooms | Dimensions |
|---|---|---|
| Second level | Primary Bedroom | 3.88 m x 3.59 m |
| Primary Bedroom | 1.72 m x 1.61 m | |
| Bedroom 2 | 3.08 m x 3.21 m | |
| Bedroom 3 | 3.08 m x 2.54 m | |
| Bathroom | 2.15 m x 2.11 m | |
| Other | 1.93 m x 5.94 m | |
| Other | 2.95 m x 4.14 m | |
| Basement | Other | 14.09 m x 5.29 m |
| Main level | Sunroom | 1.98 m x 5.8 m |
| Foyer | 3.71 m x 2 m | |
| Dining room | 3.71 m x 3.7 m | |
| Living room | 4.43 m x 5.8 m | |
| Kitchen | 4.18 m x 4.32 m | |
| Laundry room | 4.18 m x 2.1 m | |
| Mud room | 3.9 m x 1.52 m | |
| Other | 2.52 m x 1.52 m | |
| Bathroom | 1.56 m x 2.19 m |
| Features | |||||
|---|---|---|---|---|---|
| Sump Pump | No Garage | Dishwasher | |||
| Dryer | Microwave | Stove | |||
| Washer | Refrigerator | Wall unit | |||



































