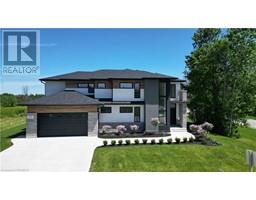960 BOGDANOVIC WAY, Huron-Kinloss, Ontario, CA
Address: 960 BOGDANOVIC WAY, Huron-Kinloss, Ontario
Summary Report Property
- MKT IDX10846503
- Building TypeHouse
- Property TypeSingle Family
- StatusBuy
- Added1 days ago
- Bedrooms4
- Bathrooms3
- Area0 sq. ft.
- DirectionNo Data
- Added On03 Dec 2024
Property Overview
Located in Crimson Oak Valley, a lakeside subdivision just south of Kincardine this modern, four bedroom, executive style two-storey is now under construction with much to offer a growing family. Complimented by a modern facade, ornate rooflines and large windows, all specialties of Bogdanovic Homes, this home has many highlights: a large welcoming covered porch leading to a grand foyer and large study or den with French doors; a staircase with landing up to the second level; two piece bathroom for guests; open plan great room with gas fireplace, plenty of windows and large dinette area with door onto large covered patio, so practical for barbecuing year round! The well-planned kitchen is a chef’s dream enjoying a large island, abundance of lower and upper cabinetry, plenty of counter space plus what every kitchen should have: the walk-in pantry! Completing the main floor is a large laundry/ mudroom with access to the garage. The second level enjoys four good size bedrooms including the primary retreat: gorgeous, bright bedroom with large walk-in closet and ensuite offering double vanity, large glass and tile shower plus bathtub. Completing this home are engineered hardwood and tile floors throughout main floor; second floor offers hardwood and tile with carpeted floors in bedrooms; granite/ quartz countertops through out; a full unfinished basement with roughed in plumbing; double car insulated garage, concrete driveway and sodded yard. (id:51532)
Tags
| Property Summary |
|---|
| Building |
|---|
| Land |
|---|
| Features | |||||
|---|---|---|---|---|---|
| Sump Pump | Attached Garage | Water Heater | |||
| Garage door opener | Range | Central air conditioning | |||
| Air exchanger | Fireplace(s) | ||||






