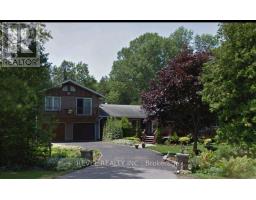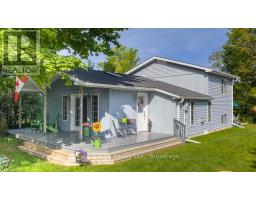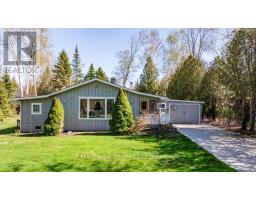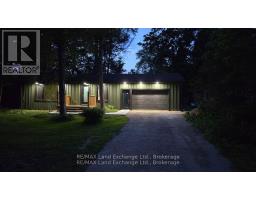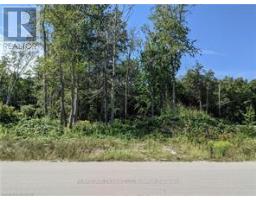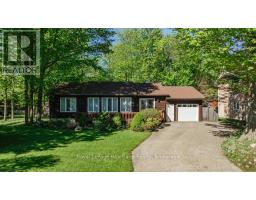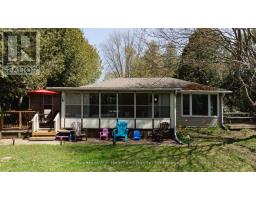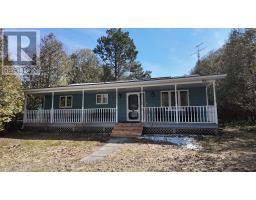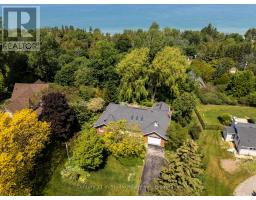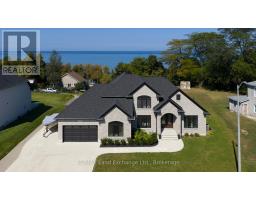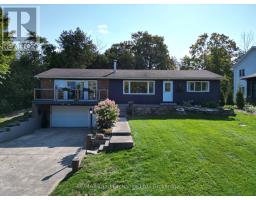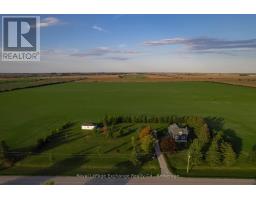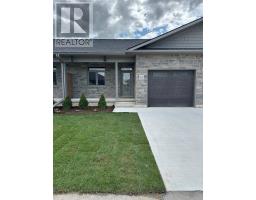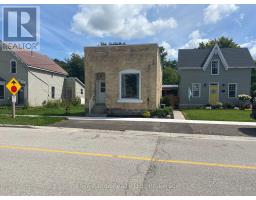205 LONDON ROAD, Huron-Kinloss, Ontario, CA
Address: 205 LONDON ROAD, Huron-Kinloss, Ontario
Summary Report Property
- MKT IDX11823108
- Building TypeHouse
- Property TypeSingle Family
- StatusBuy
- Added49 weeks ago
- Bedrooms2
- Bathrooms2
- Area0 sq. ft.
- DirectionNo Data
- Added On04 Dec 2024
Property Overview
Sharp, bungalow just steps to the beautiful Lake Huron sand beaches. Adorable, 2 bedroom, 1.5 bathroom, year-round home on a quiet, dead-end street, this property won't last long. Abundant natural light, on a large lot, this could be your home or cottage for years to come. Walkouts from the living room and primary bedroom to a nicely landscaped, fully-fenced backyard. The spacious living room features a bay window and a wood-burning fireplace for those chilly winter nights. The detached, double-car garage features 2 heated bonus rooms/bunkie for overflow guests. Situated between Kincardine and Goderich for your shopping amenities, Point Clark is a delightful lakeside community. Call your REALTOR® today and book your private showing. This one won't last long. (id:51532)
Tags
| Property Summary |
|---|
| Building |
|---|
| Land |
|---|
| Level | Rooms | Dimensions |
|---|---|---|
| Main level | Foyer | 3.53 m x 3 m |
| Foyer | 3.53 m x 3 m | |
| Foyer | 3.53 m x 3 m | |
| Dining room | 3.53 m x 3.07 m | |
| Dining room | 3.53 m x 3.07 m | |
| Dining room | 3.53 m x 3.07 m | |
| Kitchen | 3.63 m x 2.97 m | |
| Kitchen | 3.63 m x 2.97 m | |
| Kitchen | 3.63 m x 2.97 m | |
| Living room | 8.76 m x 5.28 m | |
| Living room | 8.76 m x 5.28 m | |
| Living room | 8.76 m x 5.28 m | |
| Primary Bedroom | 4.85 m x 3.58 m | |
| Primary Bedroom | 4.85 m x 3.58 m | |
| Primary Bedroom | 4.85 m x 3.58 m | |
| Bedroom | 3.38 m x 2.51 m | |
| Bedroom | 3.38 m x 2.51 m | |
| Bedroom | 3.38 m x 2.51 m | |
| Bathroom | 3.48 m x 1.5 m | |
| Bathroom | 3.48 m x 1.5 m | |
| Bathroom | 3.48 m x 1.5 m | |
| Bathroom | 2.03 m x 0.99 m | |
| Bathroom | 2.03 m x 0.99 m | |
| Bathroom | 2.03 m x 0.99 m |
| Features | |||||
|---|---|---|---|---|---|
| Flat site | Level | Detached Garage | |||
| Water Heater - Tankless | Dishwasher | Dryer | |||
| Microwave | Refrigerator | Stove | |||
| Washer | Window Coverings | Wall unit | |||
| Fireplace(s) | |||||










































