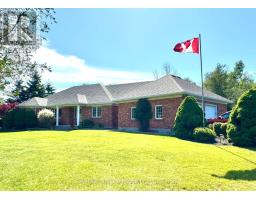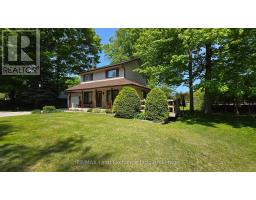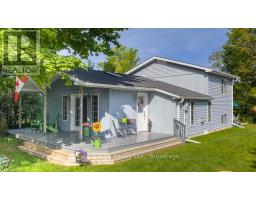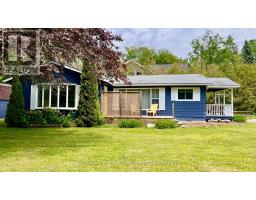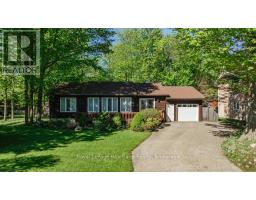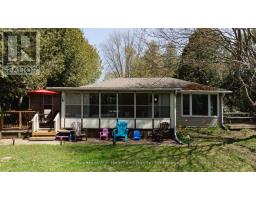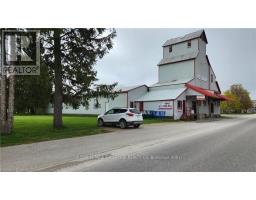213 HURON RD, R. R. #1 ROAD, Huron-Kinloss, Ontario, CA
Address: 213 HURON RD, R. R. #1 ROAD, Huron-Kinloss, Ontario
Summary Report Property
- MKT IDX12322996
- Building TypeHouse
- Property TypeSingle Family
- StatusBuy
- Added2 weeks ago
- Bedrooms3
- Bathrooms2
- Area700 sq. ft.
- DirectionNo Data
- Added On21 Aug 2025
Property Overview
Perfect retirement home that features partial lake view with close proximity to the shores of Lake Huron. It offers 3 bedrooms and 2 bathrooms with the primary bedroom, laundry and bath all located on the main floor. Beautifully appointed kitchen featuring a large island and open concept living room. Lower level features family room, 2 more bedrooms, 3pc Bathroom and storage areas. This home also has forced air natural gas, heat pump/CA and warm woodstove for added comfort. Your outdoor living space boasts two decks, detached garage, hot tub with covered roof, fenced area, Walk up basement entry and so much more. Equipped with whole home Generac Generator, JD lawn tractor, snowblower and other great inclusions that will make your home or cottage experience a breeze. Within a short walk, a pathway will take you down to the Lake Huron waters edge, for you to enjoy the gorgeous sunsets lakeside living provides here in Point Clark. (id:51532)
Tags
| Property Summary |
|---|
| Building |
|---|
| Land |
|---|
| Level | Rooms | Dimensions |
|---|---|---|
| Lower level | Family room | 4.2 m x 5.7 m |
| Bedroom 2 | 2.4 m x 2.7 m | |
| Bedroom 3 | 2.4 m x 2.7 m | |
| Bathroom | 2.4 m x 1.8 m | |
| Main level | Kitchen | 5.7 m x 3.4 m |
| Living room | 6 m x 3.9 m | |
| Bathroom | 2.7 m x 2.7 m | |
| Laundry room | 2.7 m x 2.4 m | |
| Sunroom | 2.8 m x 2.3 m | |
| Bedroom | 2.7 m x 2.4 m |
| Features | |||||
|---|---|---|---|---|---|
| Wooded area | Flat site | Dry | |||
| Sump Pump | Detached Garage | Garage | |||
| Hot Tub | Oven - Built-In | Range | |||
| Water Heater | Dishwasher | Dryer | |||
| Microwave | Oven | Stove | |||
| Washer | Refrigerator | Walk out | |||
| Central air conditioning | |||||













































