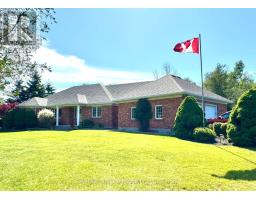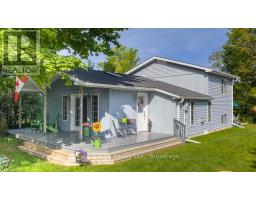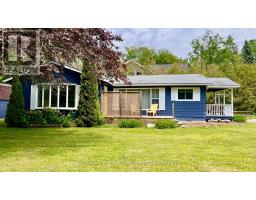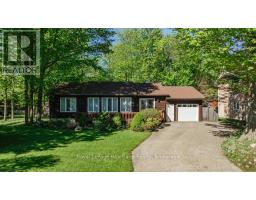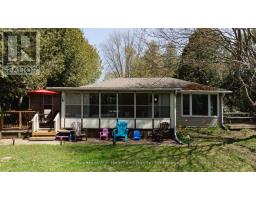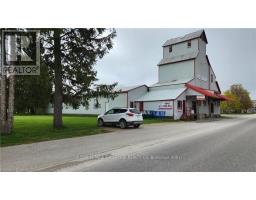924 TANGLEWOOD DRIVE, Huron-Kinloss, Ontario, CA
Address: 924 TANGLEWOOD DRIVE, Huron-Kinloss, Ontario
3 Beds2 Baths1100 sqftStatus: Buy Views : 559
Price
$684,000
Summary Report Property
- MKT IDX12201613
- Building TypeHouse
- Property TypeSingle Family
- StatusBuy
- Added2 days ago
- Bedrooms3
- Bathrooms2
- Area1100 sq. ft.
- DirectionNo Data
- Added On31 Aug 2025
Property Overview
Year round home in desirable Point Clark. This 1320 Sq foot home features 1.5 Baths, three spacious bedrooms, Main floor living with access to either covered porch or spacious side deck off the dining room to enjoy the tranquility of the area. Everything you need is within a short walking distance or if you have a golf cart, short drive to sand beach! Situated on a quiet cul de sac which is great for your kids to ride their bikes or scooters. We call Point Clark our hidden gem for a reason and all you need to do is come and check out this home and discover why. All modern conveniences are a short distance away, but living by the water you will never regret. (id:51532)
Tags
| Property Summary |
|---|
Property Type
Single Family
Building Type
House
Storeys
2
Square Footage
1100 - 1500 sqft
Community Name
Huron-Kinloss
Title
Freehold
Land Size
88.9 x 192.4 FT
Parking Type
Attached Garage,Garage
| Building |
|---|
Bedrooms
Above Grade
3
Bathrooms
Total
3
Partial
1
Interior Features
Appliances Included
Water Heater, Water softener, Garage door opener remote(s), Dryer, Stove, Washer, Refrigerator
Basement Type
Crawl space
Building Features
Features
Level lot, Wooded area, Irregular lot size, Sump Pump
Foundation Type
Block
Style
Detached
Square Footage
1100 - 1500 sqft
Structures
Deck, Porch, Shed
Heating & Cooling
Cooling
Central air conditioning
Heating Type
Forced air
Utilities
Utility Sewer
Septic System
Water
Municipal water, Community Water System
Exterior Features
Exterior Finish
Vinyl siding
Neighbourhood Features
Community Features
Community Centre, School Bus
Amenities Nearby
Beach, Place of Worship
Parking
Parking Type
Attached Garage,Garage
Total Parking Spaces
5
| Land |
|---|
Other Property Information
Zoning Description
R1
| Level | Rooms | Dimensions |
|---|---|---|
| Second level | Bedroom | 2.43 m x 3.04 m |
| Bedroom 2 | 2.43 m x 3.65 m | |
| Bedroom 3 | 2.74 m x 2.43 m | |
| Bathroom | 2.43 m x 3.04 m | |
| Main level | Living room | 5.18 m x 3.35 m |
| Dining room | 3.96 m x 3.35 m | |
| Kitchen | 4.87 m x 3.04 m | |
| Laundry room | 1.82 m x 3.04 m | |
| Bathroom | 1.52 m x 1.82 m |
| Features | |||||
|---|---|---|---|---|---|
| Level lot | Wooded area | Irregular lot size | |||
| Sump Pump | Attached Garage | Garage | |||
| Water Heater | Water softener | Garage door opener remote(s) | |||
| Dryer | Stove | Washer | |||
| Refrigerator | Central air conditioning | ||||

















