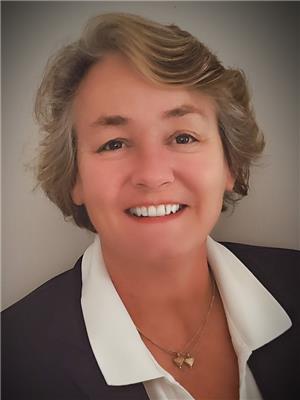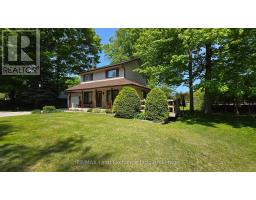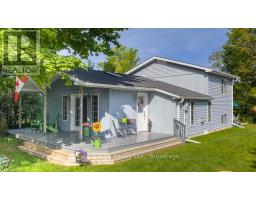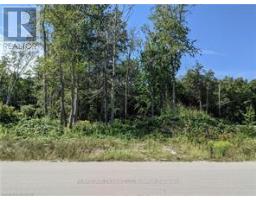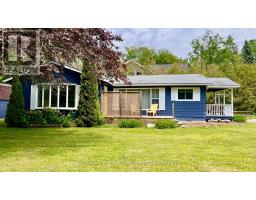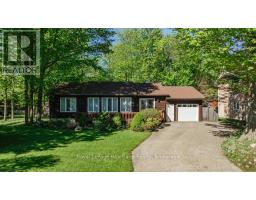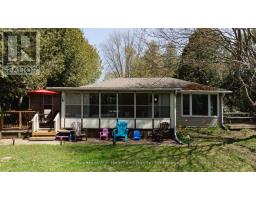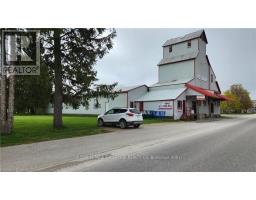115 DEERHURST DRIVE, Huron-Kinloss, Ontario, CA
Address: 115 DEERHURST DRIVE, Huron-Kinloss, Ontario
Summary Report Property
- MKT IDX12091070
- Building TypeHouse
- Property TypeSingle Family
- StatusBuy
- Added3 weeks ago
- Bedrooms3
- Bathrooms3
- Area1500 sq. ft.
- DirectionNo Data
- Added On25 Aug 2025
Property Overview
Once in a while an ideal property with the perfect location comes to market and this one has it all! This all brick 3853 total sq foot home sits on a half acre lot that has a creek on one side and a Walking trail that is literally off your back yard, and situated at the end of a cul de sac. The main floor of this home features a newly renovated kitchen, open floorplan for entertaining, enclosed sunroom off of the dining area and rear deck, and the list goes on! Master suite consists of walk in closet and full 4 pc en-suite, Second bedroom and second bath, main floor laundry, large den and sunken living room with fireplace completes main floor plan. Lower level consists of 1971 sq ft with a 3rd Bedroom, 2 pc bathroom, and large entertainment room complete with bar. There is a lot that this listing has to offer and must be seen to fully appreciate the serenity it has to offer. (id:51532)
Tags
| Property Summary |
|---|
| Building |
|---|
| Land |
|---|
| Level | Rooms | Dimensions |
|---|---|---|
| Basement | Recreational, Games room | 7.77 m x 9.29 m |
| Family room | 6.25 m x 3.96 m | |
| Workshop | 5.48 m x 4.72 m | |
| Bedroom 3 | 3.81 m x 3.05 m | |
| Bathroom | 2.28 m x 1.67 m | |
| Other | 4.72 m x 1.67 m | |
| Main level | Foyer | 2.59 m x 1.82 m |
| Living room | 5.48 m x 4.42 m | |
| Kitchen | 9.6 m x 4.87 m | |
| Den | 3.64 m x 3.65 m | |
| Sunroom | 4.72 m x 2.28 m | |
| Bedroom | 4.87 m x 3.81 m | |
| Bathroom | 2.92 m x 3.2 m | |
| Bedroom 2 | 3.05 m x 3.65 m | |
| Laundry room | 3.05 m x 2.44 m | |
| Bathroom | 1.82 m x 1.82 m |
| Features | |||||
|---|---|---|---|---|---|
| Level lot | Wooded area | Irregular lot size | |||
| Dry | Level | Sump Pump | |||
| Attached Garage | Garage | Water Heater | |||
| Water softener | Dishwasher | Dryer | |||
| Stove | Washer | Refrigerator | |||
| Central air conditioning | Fireplace(s) | ||||














































