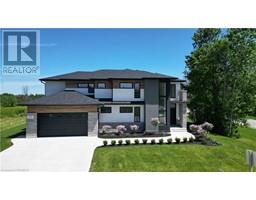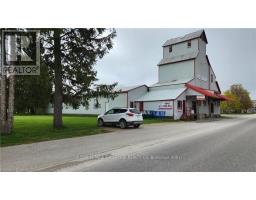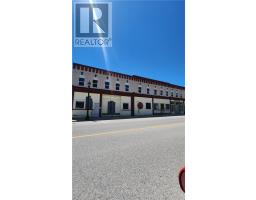P27 - 13 SOUTHLINE AVENUE, Huron-Kinloss, Ontario, CA
Address: P27 - 13 SOUTHLINE AVENUE, Huron-Kinloss, Ontario
Summary Report Property
- MKT IDX12035014
- Building TypeMobile Home
- Property TypeSingle Family
- StatusBuy
- Added10 weeks ago
- Bedrooms3
- Bathrooms1
- Area0 sq. ft.
- DirectionNo Data
- Added On15 Apr 2025
Property Overview
Escape to serenity at Fishermans Cove Seasonal Resort with this charming 2018 park model, nestled in the tranquil pines. This three-bedroom retreat, enhanced with a 2020 (14'X10') add-a-room and deck, offers a perfect blend of affordability and comfort for your seasonal getaways. Tucked away in a peaceful wooded setting, this park model provides a cozy escape with modern upgrades, including a new furnace in 2024, a handy shed for storage, and prepaid park fees until 2027 ensuring years of worry-free relaxation. Step inside to a bright, open-concept layout with a spacious add-a-room, ideal for extra lounging or dining. The kitchen features modern appliances, perfect for easy meal prep. The three bedrooms offer ample space for family and guests, while the deck invites you to unwind amidst the forest. Enjoy Fishermans Coves amenities, including lake access, two indoor pools with hot tubs, playgrounds, and a nearby golf course. This park model delivers an stress-free vacation lifestyle in a serene, nature-filled setting, your perfect seasonal retreat awaits! (*This is a seasonal park, it cannot be used as your primary residence.)(*Park opens in May for the season.) (id:51532)
Tags
| Property Summary |
|---|
| Building |
|---|
| Level | Rooms | Dimensions |
|---|---|---|
| Main level | Bathroom | 1.2 m x 2.1 m |
| Bedroom | 1.68 m x 1.92 m | |
| Bedroom 2 | 1.83 m x 1.92 m | |
| Kitchen | 3.54 m x 2.38 m | |
| Living room | 3.54 m x 3.32 m | |
| Primary Bedroom | 2.19 m x 3.14 m | |
| Sunroom | 2.99 m x 4.15 m |
| Features | |||||
|---|---|---|---|---|---|
| No Garage | Hot Tub | Water Heater | |||
| Central air conditioning | Separate Heating Controls | Security/Concierge | |||





















































