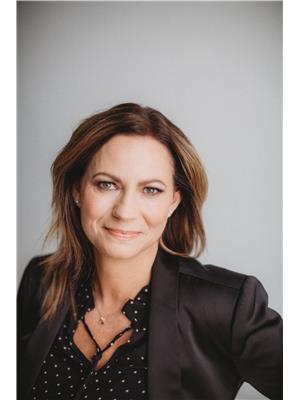301 Virginia AVENUE, Imperial, Saskatchewan, CA
Address: 301 Virginia AVENUE, Imperial, Saskatchewan
Summary Report Property
- MKT IDSK976547
- Building TypeHouse
- Property TypeSingle Family
- StatusBuy
- Added18 weeks ago
- Bedrooms4
- Bathrooms2
- Area1589 sq. ft.
- DirectionNo Data
- Added On13 Jul 2024
Property Overview
Welcome to this charming 1,589 sq ft bungalow nestled in the quaint town of Imperial. This home features a spacious living room that flows seamlessly into the dining area and a functional kitchen, perfect for entertaining. The main floor includes three comfortable bedrooms and a well-appointed 4-piece bathroom. Enjoy the convenience of main floor laundry and a back mudroom for added practicality. The partially finished basement expands your living space with a cozy family room, a fourth bedroom, a 3-piece bathroom, and ample storage and utility space. Situated on a huge lot, there's plenty of room for outdoor activities and a large deck ideal for relaxing on warm summer afternoons. The property also includes a single garage with extra storage space. Located within walking distance to parks and the local K-12 school, this home offers easy access to essential amenities. The town of Imperial provides everything you need, from groceries and a gas bar to restaurants, a bakery, a medical office, a pharmacy, a community centre, and a rink. Experience the best of small-town living in this delightful bungalow. (id:51532)
Tags
| Property Summary |
|---|
| Building |
|---|
| Level | Rooms | Dimensions |
|---|---|---|
| Basement | Family room | 10'6" x 11'7" |
| Bedroom | 11'9" x 12'11" | |
| Storage | 7'1" x 12'7" | |
| Dining nook | 7'1" x 10' | |
| 3pc Bathroom | Measurements not available | |
| Main level | Kitchen | 11'2" x 12'5" |
| Living room | 24'9" x 23'5" | |
| Enclosed porch | 4'6" x 9' | |
| Bedroom | 9'2" x 12'7" | |
| Bedroom | 9'6" x 11'1" | |
| Bedroom | 7'4" x 13'9" | |
| 4pc Bathroom | Measurements not available | |
| Laundry room | Measurements not available | |
| Mud room | 5'7" x 9'2" |
| Features | |||||
|---|---|---|---|---|---|
| Treed | Corner Site | Rectangular | |||
| Detached Garage | Gravel | Parking Space(s)(3) | |||
| Washer | Refrigerator | Dryer | |||
| Window Coverings | Storage Shed | Stove | |||
| Central air conditioning | |||||



































