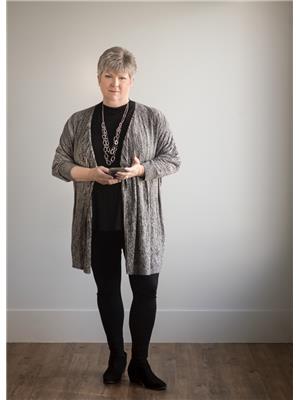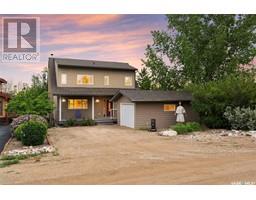301 Prince STREET, Imperial, Saskatchewan, CA
Address: 301 Prince STREET, Imperial, Saskatchewan
Summary Report Property
- MKT IDSK965486
- Building TypeHouse
- Property TypeSingle Family
- StatusBuy
- Added14 weeks ago
- Bedrooms4
- Bathrooms2
- Area768 sq. ft.
- DirectionNo Data
- Added On16 Aug 2024
Property Overview
Welcome to 301 Prince Street in the busy town of Imperial. This charming bungalow is on a full double corner lot with a double detached garage. As you step inside, you're greeted by a clean, inviting atmosphere. The main floor features a bright and airy living room, showcasing the updated vinyl plank flooring that adds warmth to the space. The eat in kitchen provides ample cupboard and counter space to make meal prep a breeze. The fully updated 4 pc bath and 2 bedrooms complete the main floor. Proceeding downstairs, you'll find the fully finished basement with a family room, 2 more bedrooms, a 2 pc bath and laundry in the utility room. Outside, you'll find a double detached garage providing ample parking and storage space for vehicles, outdoor equipment or hobbies. The park like yard is perfect for gardening, entertaining, children's play, or future expansion/development. Don't miss out on this opportunity to own a well-maintained bungalow iwth updating (including central air conditioning)! Whether you're looking for a revenue property or comfortable starter/retirement home, this property has it all. Arrange a showing today and make your home ownership dreams a reality! (id:51532)
Tags
| Property Summary |
|---|
| Building |
|---|
| Level | Rooms | Dimensions |
|---|---|---|
| Basement | Family room | 10 ft ,4 in x 16 ft ,4 in |
| 2pc Bathroom | Measurements not available | |
| Bedroom | 8 ft ,1 in x 9 ft ,5 in | |
| Laundry room | 11 ft ,5 in x 13 ft ,1 in | |
| Main level | Kitchen | 11 ft ,5 in x 12 ft ,7 in |
| Living room | 11 ft ,5 in x 17 ft | |
| Bedroom | 11 ft ,6 in x 11 ft ,5 in | |
| Bedroom | 8 ft x 11 ft ,5 in | |
| 4pc Bathroom | Measurements not available |
| Features | |||||
|---|---|---|---|---|---|
| Treed | Corner Site | Lane | |||
| Rectangular | Detached Garage | Gravel | |||
| Parking Space(s)(6) | Washer | Refrigerator | |||
| Dryer | Window Coverings | Hood Fan | |||
| Stove | Central air conditioning | ||||




































