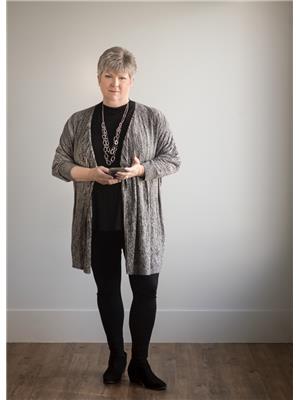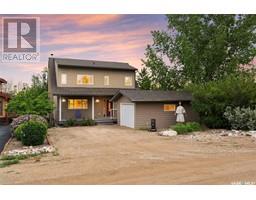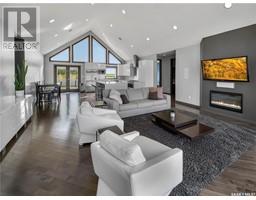110 7th AVENUE W, Watrous, Saskatchewan, CA
Address: 110 7th AVENUE W, Watrous, Saskatchewan
Summary Report Property
- MKT IDSK977610
- Building TypeHouse
- Property TypeSingle Family
- StatusBuy
- Added12 weeks ago
- Bedrooms3
- Bathrooms3
- Area1290 sq. ft.
- DirectionNo Data
- Added On25 Aug 2024
Property Overview
This 1290 sq ft bungalow on a corner lot in the busy town of Watrous is priced to sell! Boasting 3 bedrooms, 3 bathrooms, 2 heated garages and more, you're going to want to check it out! Front door accesses a roomy foyer flowing to the huge living/dining room. Step into the sunroom from the patio doors in the dining area, or continue into the kitchen/eating nook that takes you to the attached garage. 3 bedrooms across the front on the home, plus 2 pc ensuite and main bath complete the main level, Basement finishing includes a huge mudroom/laundry, utility, bonus room (no windows), storage and family room. Family room has sierra stone flooring. Entry to laundry room from attached garage would be ideal for those wanting to create a basement suite. Outside, you'll find fenced yard with greenhouse and shed, detached heated garage, interlocking brick driveway and more. Great value with upside potential. Call today for your viewing appointment! (id:51532)
Tags
| Property Summary |
|---|
| Building |
|---|
| Land |
|---|
| Level | Rooms | Dimensions |
|---|---|---|
| Basement | Family room | 20 ft x 14 ft |
| Utility room | 22 ft ,5 in x 13 ft ,9 in | |
| Bonus Room | 10 ft x 19 ft ,6 in | |
| 3pc Bathroom | 7 ft ,4 in x 6 ft ,11 in | |
| Main level | Living room | 14 ft ,7 in x 17 ft ,8 in |
| Dining room | 11 ft x 10 ft ,5 in | |
| Kitchen | 10 ft ,3 in x 10 ft ,10 in | |
| Dining nook | 7 ft ,9 in x 8 ft ,3 in | |
| Primary Bedroom | 13 ft ,6 in x 11 ft ,1 in | |
| 2pc Bathroom | Measurements not available | |
| Bedroom | 9 ft ,1 in x 10 ft ,5 in | |
| Bedroom | 9 ft ,5 in x 10 ft ,5 in | |
| 4pc Bathroom | 7 ft ,2 in x 7 ft ,3 in | |
| Sunroom | Measurements not available |
| Features | |||||
|---|---|---|---|---|---|
| Treed | Corner Site | Other | |||
| Lane | Rectangular | Double width or more driveway | |||
| Attached Garage | Detached Garage | Interlocked | |||
| Heated Garage | Parking Space(s)(6) | Washer | |||
| Refrigerator | Dryer | Window Coverings | |||
| Garage door opener remote(s) | Storage Shed | Stove | |||
| Central air conditioning | |||||
















































