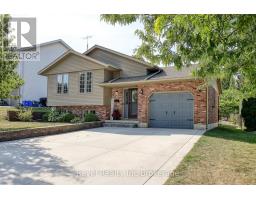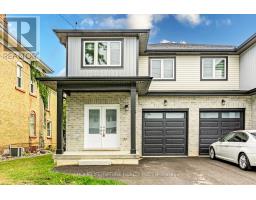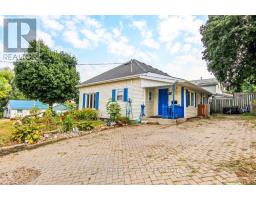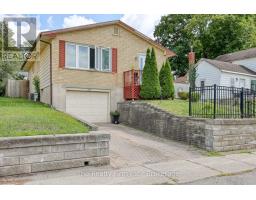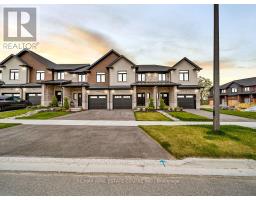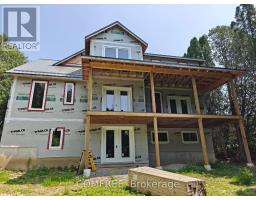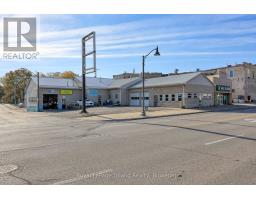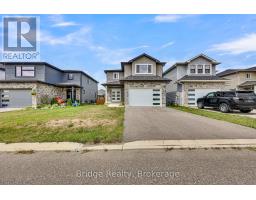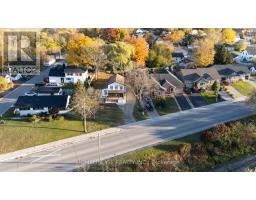105 KING STREET E, Ingersoll (Ingersoll - South), Ontario, CA
Address: 105 KING STREET E, Ingersoll (Ingersoll - South), Ontario
Summary Report Property
- MKT IDX12375822
- Building TypeHouse
- Property TypeSingle Family
- StatusBuy
- Added4 days ago
- Bedrooms3
- Bathrooms1
- Area1500 sq. ft.
- DirectionNo Data
- Added On01 Nov 2025
Property Overview
This unique and recently remodelled home is built to last and is located just a short walk from downtown Ingersoll, close to the tranquil setting of Victoria Park. It offers the convenience of a basement garage, as well as a widened double driveway that can accommodate up to four vehicles. This sturdy-built home features a bright, modernised open-plan design that encompasses a great room, kitchen, dining area, and family room, all of which provide an elevated view and access to a generously sized sundeck. On the main level, there is a spacious primary bedroom, a four-piece bath, laundry facilities, and a second bedroom that can also serve as an office. The upper level features a large bedroom loft that could easily be divided to create an additional room if needed. The basement also has development potential. This ready-to-move-into one-of-a-kind home is situated on an extra-wide lot, and severance potential with the right plan may be a possibility on the west side of the property. Please note R2 zoning. (id:51532)
Tags
| Property Summary |
|---|
| Building |
|---|
| Land |
|---|
| Level | Rooms | Dimensions |
|---|---|---|
| Main level | Foyer | 3.71 m x 2.21 m |
| Great room | 5.91 m x 3.66 m | |
| Kitchen | 4.41 m x 3.18 m | |
| Primary Bedroom | 4.57 m x 3.84 m | |
| Bedroom 2 | 3.15 m x 2.7 m | |
| Dining room | 3.65 m x 3.04 m | |
| Upper Level | Loft | 10.38 m x 4.03 m |
| Features | |||||
|---|---|---|---|---|---|
| Irregular lot size | Sloping | Garage | |||
| Water Heater | Water softener | Water meter | |||
| Dishwasher | Dryer | Microwave | |||
| Stove | Washer | Refrigerator | |||
| Central air conditioning | |||||











































