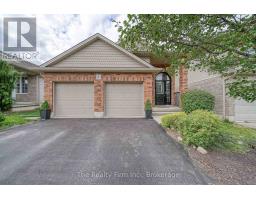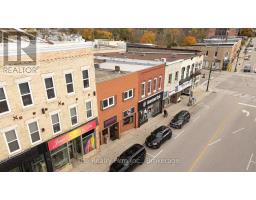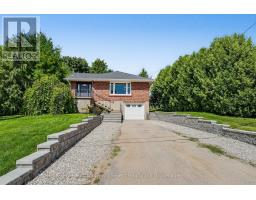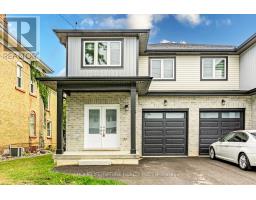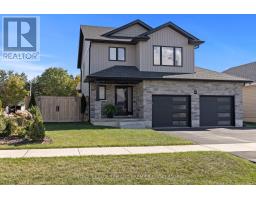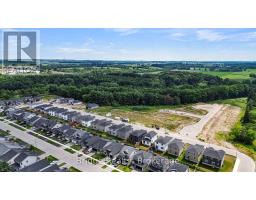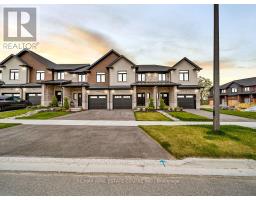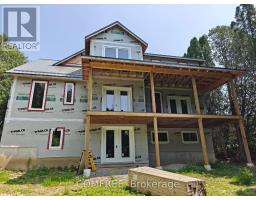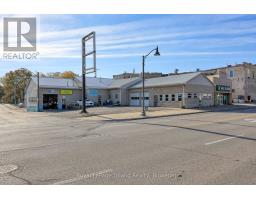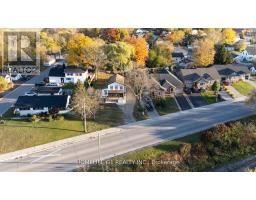206 CHARLES STREET E, Ingersoll (Ingersoll - South), Ontario, CA
Address: 206 CHARLES STREET E, Ingersoll (Ingersoll - South), Ontario
Summary Report Property
- MKT IDX12366586
- Building TypeHouse
- Property TypeSingle Family
- StatusBuy
- Added7 weeks ago
- Bedrooms4
- Bathrooms2
- Area700 sq. ft.
- DirectionNo Data
- Added On25 Sep 2025
Property Overview
Adorable and Affordable! This super cute home is move in ready! Perfect for first time home buyers offering 3 + 1 bedrooms and 2 bathrooms, 2nd bedroom has patio door to huge fully fenced private backyard. Inviting front foyer is ideal for welcoming guests which opens up to a sun-filled living room featuring an oversized picture window which showcases stunning sunsets all year round and serene views of snow-covered treetops in the winter! The heart of this home is a spacious, upbeat eat-in kitchen offering access to side yard and lower level. The Lower level is finished featuring a Family Room with new flooring, a 4th bedroom or office, utility room w/ laundry and 2 pc bathroom. The oversized single car garage is attached and has inside entry to the basement. Prime location offering seamless access to highways for daily commuters. Ideally situated within walking distance to downtown and most amenities. Walking distance to Royal Roads Public School and convenient school bus pick up for St. Jude's Catholic Elementary School is just 3 doors down from the home! Updates: Furnace 2020, newer windows on main floor, Washer & Dryer 2022, Back steps 2025, Water Softener, main floor lighting 2025. (id:51532)
Tags
| Property Summary |
|---|
| Building |
|---|
| Land |
|---|
| Level | Rooms | Dimensions |
|---|---|---|
| Basement | Utility room | 3.32 m x 4.17 m |
| Bedroom 4 | 2.62 m x 3.93 m | |
| Family room | 4.6 m x 3.99 m | |
| Main level | Kitchen | 2.52 m x 2.29 m |
| Living room | 5.09 m x 3.65 m | |
| Dining room | 4.05 m x 2.87 m | |
| Primary Bedroom | 4.29 m x 2.92 m | |
| Bedroom 2 | 3.33 m x 4.16 m | |
| Bedroom 3 | 3.54 m x 2.76 m | |
| Bathroom | 2.48 m x 2.2 m |
| Features | |||||
|---|---|---|---|---|---|
| Garage | Water softener | Dishwasher | |||
| Dryer | Garage door opener | Microwave | |||
| Range | Stove | Washer | |||
| Refrigerator | Central air conditioning | ||||















































