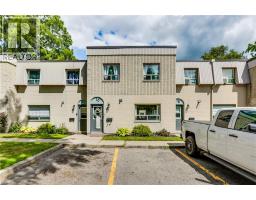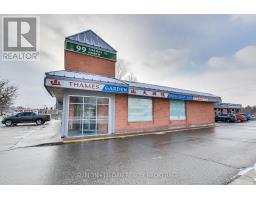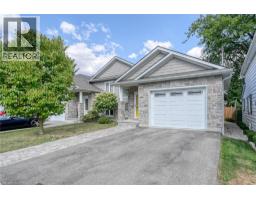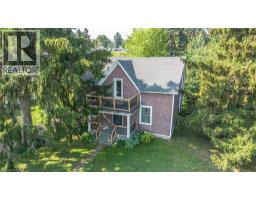271 THAMES Street N Unit# 21 Ingersoll - North, Ingersoll, Ontario, CA
Address: 271 THAMES Street N Unit# 21, Ingersoll, Ontario
Summary Report Property
- MKT ID40765419
- Building TypeApartment
- Property TypeSingle Family
- StatusBuy
- Added3 days ago
- Bedrooms3
- Bathrooms2
- Area1178 sq. ft.
- DirectionNo Data
- Added On04 Oct 2025
Property Overview
Immediate possession available!! Perfect for first time home buyers, or those looking to downsize! Experience the perfect blend of small-town charm and modern convenience in this delightful condo. Ideally located with easy highway access and close to major amenities, this home offers low-maintenance, stress-free living—no more snow shoveling or lawn care! Inside, you'll find a warm and welcoming space finished in neutral tones, featuring a gas fireplace that efficiently heats the entire home. Enjoy your own private patio, ideal for outdoor relaxation. With three generously sized bedrooms, 1.5 bathrooms, exclusive parking (spot 22), ample visitor parking, and immediate occupancy available, this move?in-ready property is an exceptional opportunity (id:51532)
Tags
| Property Summary |
|---|
| Building |
|---|
| Land |
|---|
| Level | Rooms | Dimensions |
|---|---|---|
| Second level | 4pc Bathroom | Measurements not available |
| Bedroom | 11'8'' x 9'6'' | |
| Bedroom | 12'4'' x 10'9'' | |
| Primary Bedroom | 15'3'' x 12'4'' | |
| Main level | 1pc Bathroom | Measurements not available |
| Kitchen | 13'11'' x 10'7'' | |
| Dining room | 10'6'' x 8'2'' | |
| Living room | 18'8'' x 10'10'' |
| Features | |||||
|---|---|---|---|---|---|
| Country residential | Visitor Parking | Dryer | |||
| Refrigerator | Stove | Washer | |||
| None | |||||


























