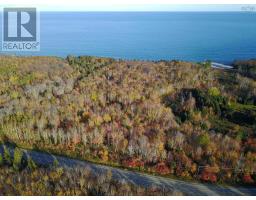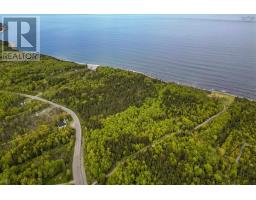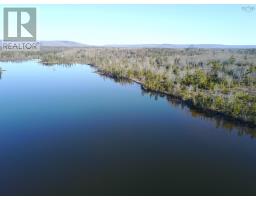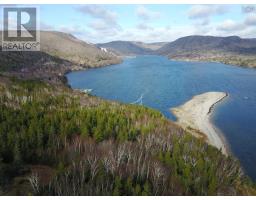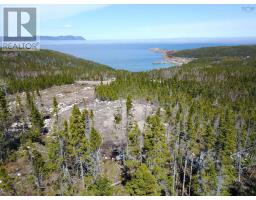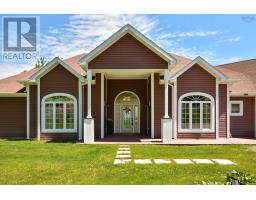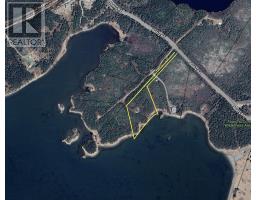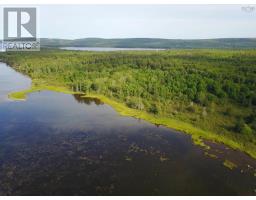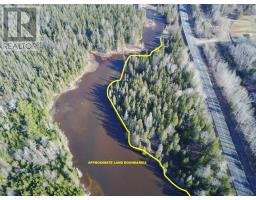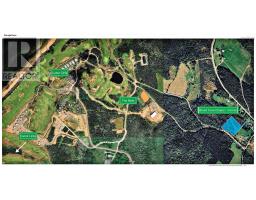108 Beach Crossing Road, Ingonish Beach, Nova Scotia, CA
Address: 108 Beach Crossing Road, Ingonish Beach, Nova Scotia
Summary Report Property
- MKT ID202519067
- Building TypeHouse
- Property TypeSingle Family
- StatusBuy
- Added3 weeks ago
- Bedrooms3
- Bathrooms2
- Area1826 sq. ft.
- DirectionNo Data
- Added On22 Aug 2025
Property Overview
Welcome to 108 Beach Crossing Road in beautiful Ingonishan ideal family home in a prime location, within walking distance to the beach and freshwater lake. This well-maintained split-entry home offers both space and comfort, with gleaming hardwood floors and generous living areas across two levels. Enter through the back porch to a tidy mudroom, perfect for keeping the elements at bay. From here, step into the bright eat-in kitchen and dining area, complete with tiled floors that flow seamlessly through this space. The main floor living room features immaculate hardwood floors and a large bay windowperfect for a cozy window seat. Upstairs youll find three bedrooms, including a spacious primary that easily accommodates a king-size bed and boasts double closets. A recently updated three-piece bathroom with a modern walk-in shower completes the upper level. The lower level of the home offers additional living space in a second family or rec room. A half bath with laundry and access to the backyard sits near the back entrance. A separate storage room leads to the unfinished basement, ideal for a workshop or dry storage, with another convenient walkout to the backyard. This home is efficiently heated with electric baseboard and two heat pumpsone newly installed in 2023. Outside, enjoy a large, private backyard and a wired, detached double garage. The property is on municipal water for added security. The roof is approximately 7 years old (±), and the home has been lovingly cared for over the years with many recent upgrades. Located close to stores, restaurants, and essential amenities, this home offers both the tranquility of beachside living and the convenience of community. (id:51532)
Tags
| Property Summary |
|---|
| Building |
|---|
| Level | Rooms | Dimensions |
|---|---|---|
| Second level | Bedroom | 11.5x9.33 |
| Bath (# pieces 1-6) | 11.65x8.08 | |
| Bedroom | 10.95x10.35 | |
| Primary Bedroom | 14.45x11.63 | |
| Basement | Storage | 17.55x13.26 |
| Storage | 23.08x10.59 | |
| Lower level | Family room | 24.22x11.86 |
| Bath (# pieces 1-6) | 8.2x5.9 (includes Laundry) | |
| Storage | 12.32x6.98 | |
| Main level | Porch | 10.9x5.4 |
| Kitchen | 12.012x11.6 | |
| Dining room | 11.6x10.3 | |
| Living room | 18x13 | |
| Foyer | 13x5 |
| Features | |||||
|---|---|---|---|---|---|
| Level | Garage | Detached Garage | |||
| Parking Space(s) | Paved Yard | Stove | |||
| Dryer | Washer | Refrigerator | |||
| Walk out | Heat Pump | ||||












































