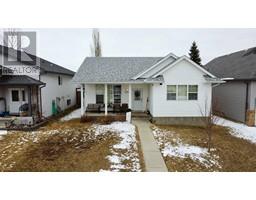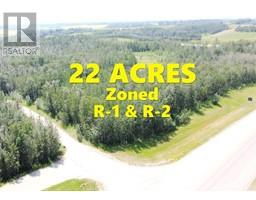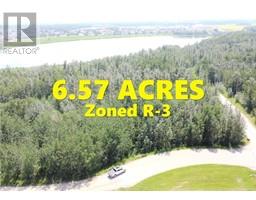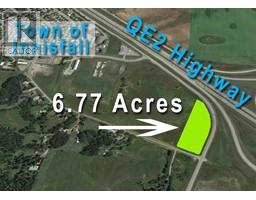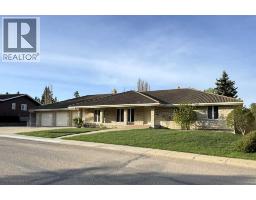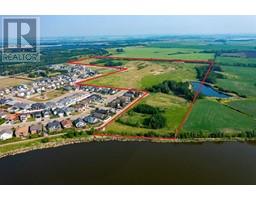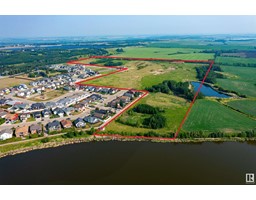4520 47 Street Central Innisfail, Innisfail, Alberta, CA
Address: 4520 47 Street, Innisfail, Alberta
Summary Report Property
- MKT IDA2209616
- Building TypeRow / Townhouse
- Property TypeSingle Family
- StatusBuy
- Added7 weeks ago
- Bedrooms3
- Bathrooms2
- Area1163 sq. ft.
- DirectionNo Data
- Added On09 Apr 2025
Property Overview
This spacious 3 bedroom, 2 bath townhouse is the perfect setup for a family or a smart addition to your investment portfolio. Conveniently located close to shopping and amenities, this 2-storey home features a bright and open main floor with a roomy kitchen and dining area, finished in ceramic tile with ample cabinets for storage. The large living room is filled with natural light and offers direct access through huge patio doors to a fully fenced, private backyard — ideal for relaxing or entertaining. Upstairs, you’ll find three bedrooms including a generously sized primary bedroom with a large closet. Laminate flooring runs throughout the upper floor, keeping things clean and carpet-free. The main floor laundry hookups add extra convenience, and the full unfinished basement offers tons of potential — whether you’re looking to create a rec room, family room or simply need more storage. The large utility room also provides extra space for all your personal storage needs. Pets are allowed (with approval), making this a great home for pet lovers too! Don’t miss your chance to get into a well-located, affordable home with room to grow. (id:51532)
Tags
| Property Summary |
|---|
| Building |
|---|
| Land |
|---|
| Level | Rooms | Dimensions |
|---|---|---|
| Second level | Primary Bedroom | 13.25 Ft x 11.25 Ft |
| 4pc Bathroom | 7.92 Ft x 4.92 Ft | |
| Bedroom | 11.42 Ft x 8.08 Ft | |
| Bedroom | 13.00 Ft x 7.25 Ft | |
| Basement | Other | 13.25 Ft x 7.25 Ft |
| Furnace | 21.08 Ft x 9.83 Ft | |
| Main level | 2pc Bathroom | 4.92 Ft x 4.50 Ft |
| Other | 12.75 Ft x 12.08 Ft | |
| Laundry room | 5.00 Ft x 3.42 Ft | |
| Other | 4.92 Ft x 4.75 Ft | |
| Living room | 13.58 Ft x 13.25 Ft |
| Features | |||||
|---|---|---|---|---|---|
| Parking | Refrigerator | Stove | |||
| None | Laundry Facility | ||||


























