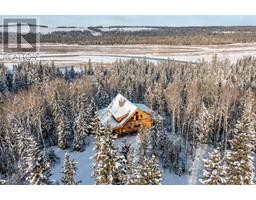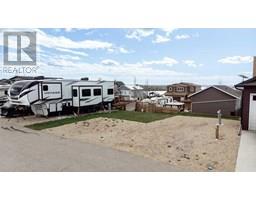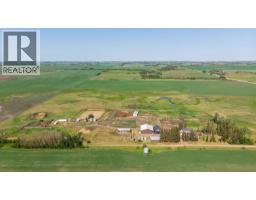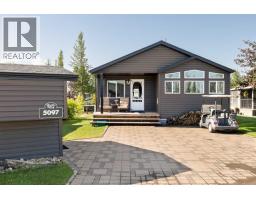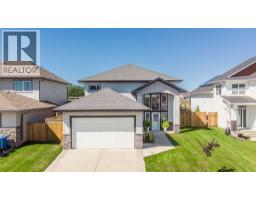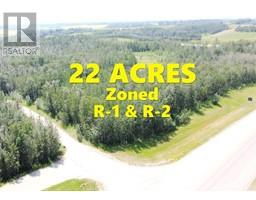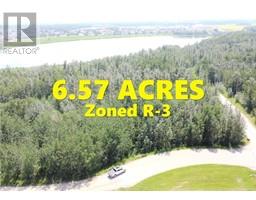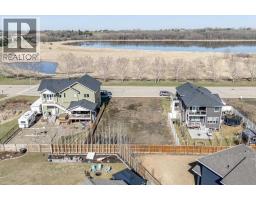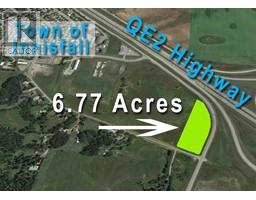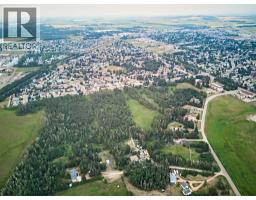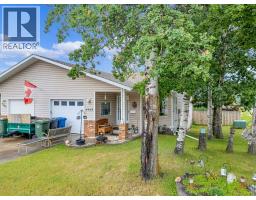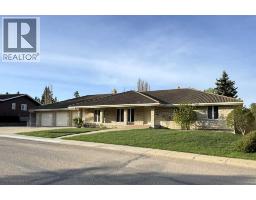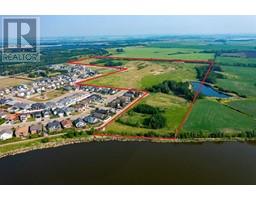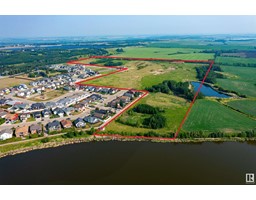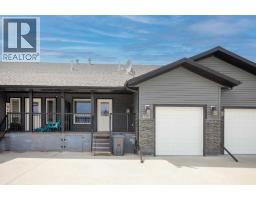5232 42 Street, Innisfail, Alberta, CA
Address: 5232 42 Street, Innisfail, Alberta
Summary Report Property
- MKT IDA2206161
- Building TypeHouse
- Property TypeSingle Family
- StatusBuy
- Added21 weeks ago
- Bedrooms5
- Bathrooms3
- Area1016 sq. ft.
- DirectionNo Data
- Added On05 Apr 2025
Property Overview
Welcome to 5232 42 Street in Innisfail—this charming 5-bedroom, 2.5-bathroom home is perfect for first-time buyers or families looking for space, comfort, and room to grow! With 1,016 sq. ft. of living space and a double detached garage, this home offers everything you need to get started and more.Step inside and be greeted by a bright, inviting living room, perfect for cozy nights with the family or entertaining friends. The kitchen is designed with functionality in mind, offering plenty of counter space and storage, so meal prep is a breeze. The primary bedroom features a private 2-piece ensuite, making it the perfect retreat after a long day. The home offers plenty of room for the whole family. Outdoors, the large, fenced yard offers endless possibilities—whether you’re hosting BBQs, setting up a garden, or creating the ultimate play space for your kids! Plus, with a double detached garage, you’ll have plenty of room for your vehicles, tools, and extra storage.With parks, schools, and amenities just around the corner, you’ll enjoy unbeatable convenience. This is the perfect place to start your next chapter—whether you're a first-time buyer or a growing family looking for a space to call your own. (id:51532)
Tags
| Property Summary |
|---|
| Building |
|---|
| Land |
|---|
| Level | Rooms | Dimensions |
|---|---|---|
| Lower level | 3pc Bathroom | 10.92 Ft x 8.92 Ft |
| Bedroom | 10.92 Ft x 12.33 Ft | |
| Bedroom | 11.08 Ft x 11.83 Ft | |
| Recreational, Games room | 12.92 Ft x 25.58 Ft | |
| Storage | 11.00 Ft x 8.25 Ft | |
| Furnace | 3.00 Ft x 5.33 Ft | |
| Other | 9.75 Ft x 4.75 Ft | |
| Main level | 2pc Bathroom | 4.67 Ft x 7.08 Ft |
| 4pc Bathroom | 6.58 Ft x 7.00 Ft | |
| Bedroom | 9.92 Ft x 9.00 Ft | |
| Bedroom | 9.92 Ft x 9.58 Ft | |
| Kitchen | 11.00 Ft x 17.25 Ft | |
| Living room | 12.08 Ft x 17.58 Ft | |
| Primary Bedroom | 11.67 Ft x 10.83 Ft |
| Features | |||||
|---|---|---|---|---|---|
| See remarks | Back lane | Detached Garage(2) | |||
| Refrigerator | Stove | None | |||






































