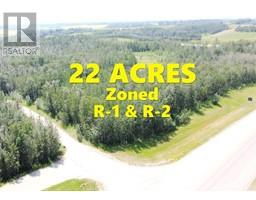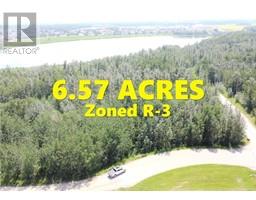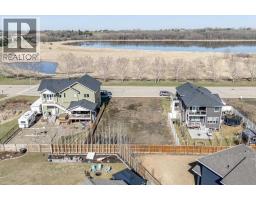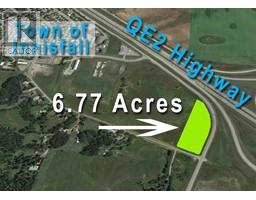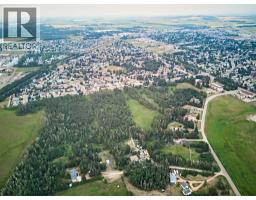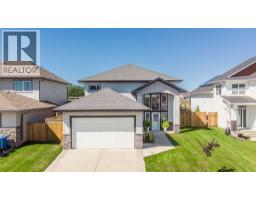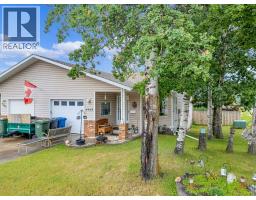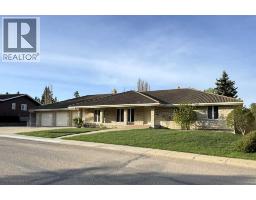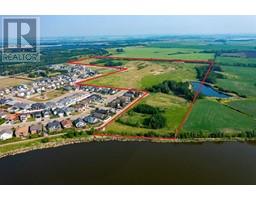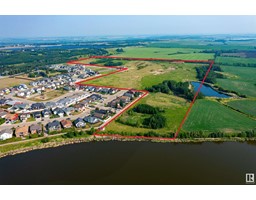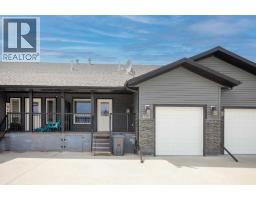5203 42 Street Westwood, Innisfail, Alberta, CA
Address: 5203 42 Street, Innisfail, Alberta
Summary Report Property
- MKT IDA2229707
- Building TypeHouse
- Property TypeSingle Family
- StatusBuy
- Added4 weeks ago
- Bedrooms5
- Bathrooms2
- Area1050 sq. ft.
- DirectionNo Data
- Added On28 Jul 2025
Property Overview
This well-kept 5-bedroom, 2-bathroom bi-level is sitting on a large lot at the end of the street, directly across from Innisfail’s elementary, middle, and high schools — a convenient spot for any family. You’re also just a few blocks from the arena, walking trails, and all your everyday amenities. Upstairs you’ll find a bright and functional layout with three bedrooms, a full 4-piece bathroom, and a good-sized living and dining area. The kitchen has just been updated with new countertops, new fridge and backsplash (June 2025), and the house received brand new shingles in July 2025. The plumbing has also been upgraded to PEX throughout the home for added peace of mind. Downstairs offers two more bedrooms, another full bathroom, and a spacious rec room — perfect for guests, teens, or even a home office setup. Outside, the fenced yard has room for everyone to enjoy . There's a sunny deck, extra off-street parking, and space in the back to build a garage if you need one. A shed with power and new shingles (June 2025) adds even more functionality, perfect for storage, hobbies, or a small workshop. (id:51532)
Tags
| Property Summary |
|---|
| Building |
|---|
| Land |
|---|
| Level | Rooms | Dimensions |
|---|---|---|
| Basement | 4pc Bathroom | 4.67 Ft x 8.08 Ft |
| Bedroom | 9.58 Ft x 12.83 Ft | |
| Bedroom | 10.17 Ft x 9.08 Ft | |
| Recreational, Games room | 14.42 Ft x 18.25 Ft | |
| Main level | 4pc Bathroom | 4.75 Ft x 8.67 Ft |
| Bedroom | 9.33 Ft x 10.92 Ft | |
| Bedroom | 9.67 Ft x 9.08 Ft | |
| Dining room | 14.83 Ft x 11.83 Ft | |
| Foyer | 7.17 Ft x 4.92 Ft | |
| Kitchen | 12.58 Ft x 8.67 Ft | |
| Living room | 15.00 Ft x 13.00 Ft | |
| Primary Bedroom | 12.00 Ft x 11.08 Ft |
| Features | |||||
|---|---|---|---|---|---|
| Back lane | Other | Washer | |||
| Refrigerator | Oven - gas | Dishwasher | |||
| Dryer | Microwave | None | |||



































