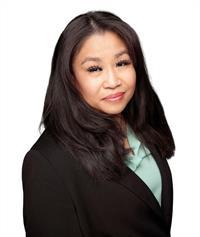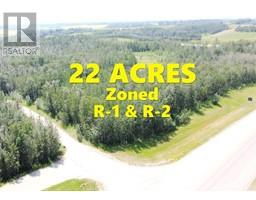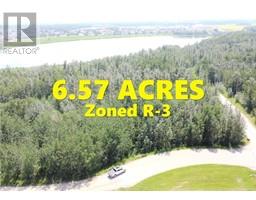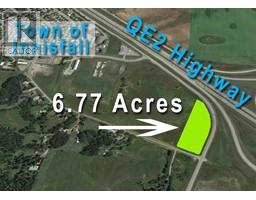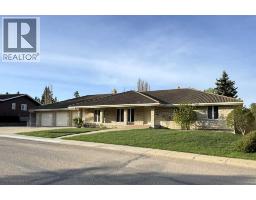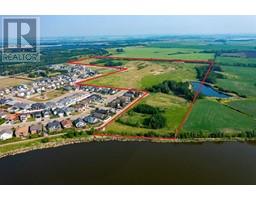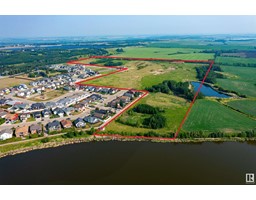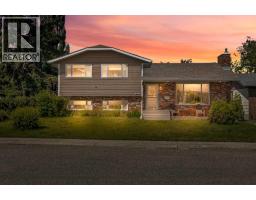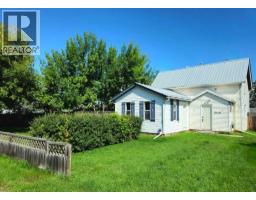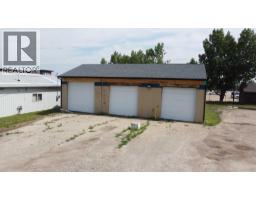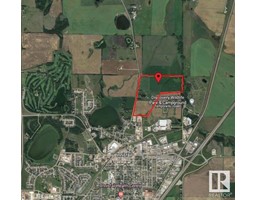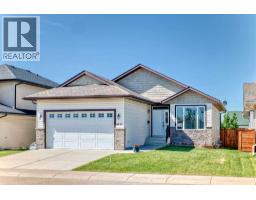4607 D 46 Street Downtown Innisfail, Innisfail, Alberta, CA
Address: 4607 D 46 Street, Innisfail, Alberta
Summary Report Property
- MKT IDA2213093
- Building TypeRow / Townhouse
- Property TypeSingle Family
- StatusBuy
- Added13 weeks ago
- Bedrooms2
- Bathrooms1
- Area469 sq. ft.
- DirectionNo Data
- Added On18 Apr 2025
Property Overview
Welcome to Unit D at 4607 B 46 Street in Innisfail, a charming bi-level condo offering 843 sq. ft. of comfortable living space. Perfect for first-time buyers, downsizers, or anyone looking for an easy, low-maintenance lifestyle, this home features a bright and inviting living room with plenty of natural light, thanks to the west-facing windows. The south-facing balcony provides a wonderful spot to soak in the sun, whether you're enjoying a quiet morning coffee or unwinding after a busy day.The condo includes two spacious bedrooms, offering plenty of room for a home office, guest room, or a peaceful retreat. The full bathroom is clean and functional, and the kitchen is perfect for preparing meals, with ample counter space and a cozy dining area to enjoy your meals. With low condo fees of just $350/month, this unit covers all the essentials like snow removal, water, and common area maintenance, making it a truly hassle-free living experience.Located just five minutes from downtown Innisfail, this condo offers easy access to local shops, schools, and parks. It's a fantastic opportunity for those who want to enjoy small-town living with quick access to the amenities of Red Deer, just 20 minutes away.This unit is move-in ready and waiting for you to make it your own. Whether you're looking to start a new chapter in life or just need a low-maintenance place to call home, Unit D offers both comfort and convenience at an affordable price.Ready to see it for yourself? (id:51532)
Tags
| Property Summary |
|---|
| Building |
|---|
| Land |
|---|
| Level | Rooms | Dimensions |
|---|---|---|
| Lower level | 4pc Bathroom | 7.42 Ft x 7.25 Ft |
| Bedroom | 7.17 Ft x 13.92 Ft | |
| Primary Bedroom | 11.08 Ft x 9.75 Ft | |
| Other | 7.42 Ft x 6.08 Ft | |
| Main level | Dining room | 7.58 Ft x 5.92 Ft |
| Kitchen | 7.58 Ft x 12.08 Ft | |
| Living room | 11.58 Ft x 17.17 Ft |
| Features | |||||
|---|---|---|---|---|---|
| Back lane | No Animal Home | Parking | |||
| Other | Washer | Refrigerator | |||
| Range - Electric | Dryer | Hood Fan | |||
| None | |||||































