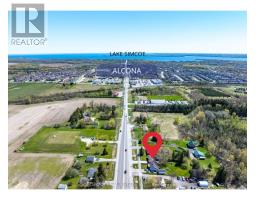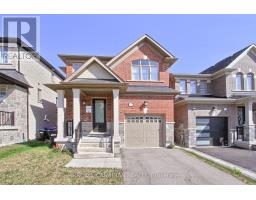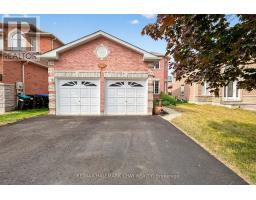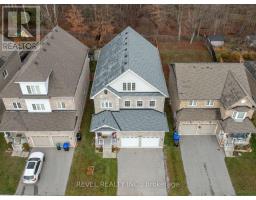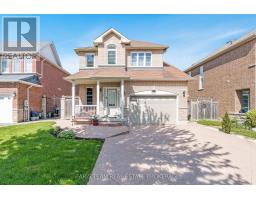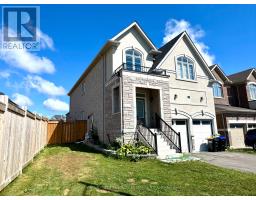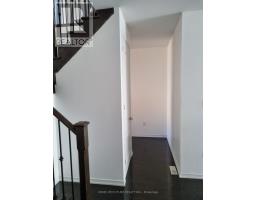690 HASTINGS AVENUE, Innisfil (Alcona), Ontario, CA
Address: 690 HASTINGS AVENUE, Innisfil (Alcona), Ontario
Summary Report Property
- MKT IDN12365885
- Building TypeHouse
- Property TypeSingle Family
- StatusBuy
- Added1 weeks ago
- Bedrooms2
- Bathrooms1
- Area700 sq. ft.
- DirectionNo Data
- Added On27 Aug 2025
Property Overview
Welcome to this charming bungalow, perfectly located just a short walk from Lake Simcoe, Innisfil Beach Park, and the Innisfil Boat Launch. Set on a large, private lot in the desirable community of Alcona, this home offers both the serenity of lakeside living and easy access to Hwy 11 & 400 for a quick commute. Inside, the bright and spacious open-concept main living area is highlighted by a cozy gas fireplace and flows seamlessly into a beautifully renovated kitchen. Designed with both style and function in mind, the kitchen features solid wood cabinetry, a large island with waterfall quartz counters, under-cabinet lighting, potlights, and stainless steel appliances. The primary bedroom includes a walkout to the new deck, while the updated bathroom and additional bedroom provide comfort and convenience. Extensive updates throughout the home include new shingles, plumbing, electrical, heat pump, bathroom, kitchen, deck, and fresh landscaping.The expansive yard offers endless opportunities to relax, entertain, or enjoy family time outdoors. Whether you're looking for a year-round residence or a weekend retreat, this property combines modern updates with the best of lakeside living. This home is truly a must see! Some photos have been virtually staged to to show potential. (id:51532)
Tags
| Property Summary |
|---|
| Building |
|---|
| Land |
|---|
| Level | Rooms | Dimensions |
|---|---|---|
| Main level | Kitchen | 5.46 m x 2.87 m |
| Living room | 6.02 m x 4.65 m | |
| Primary Bedroom | 3.56 m x 3.48 m | |
| Bedroom 2 | 3.56 m x 2.9 m |
| Features | |||||
|---|---|---|---|---|---|
| No Garage | Dishwasher | Hood Fan | |||
| Stove | Refrigerator | Fireplace(s) | |||

























