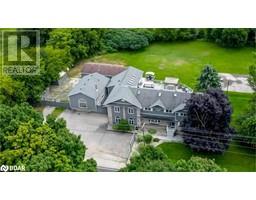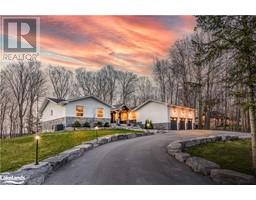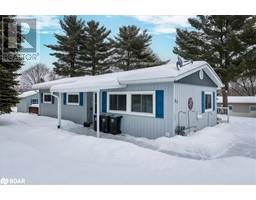1304 10TH Line IN22 - Rural Innisfil, Innisfil, Ontario, CA
Address: 1304 10TH Line, Innisfil, Ontario
Summary Report Property
- MKT ID40688364
- Building TypeHouse
- Property TypeSingle Family
- StatusBuy
- Added4 weeks ago
- Bedrooms4
- Bathrooms2
- Area1863 sq. ft.
- DirectionNo Data
- Added On08 Jan 2025
Property Overview
Discover the charm and spaciousness of this 4-level backsplit home, perfectly set on a picturesque 1/2 acre lot surrounded by vast farmland. Boasting over 1,850 sq. ft. of above-ground living space, this home features stunning hardwood floors and a welcoming, light-filled entryway. The generously sized principal rooms include an eat-in kitchen, formal dining area, and a cozy sitting room. The ground-level den offers direct access to a serene backyard, complete with a deck and large awning for shade. Recent updates include a newer roof, front and back doors, eavestroughs with gutter guards, updated windows, and a high-efficiency furnace. The true 3-car garage and side entry provide excellent in-law suite potential, perfect for additional income. Enjoy peaceful evenings by the wood fireplace or unwind in your private sauna. This move-in-ready home blends rural tranquility with modern comforts. (id:51532)
Tags
| Property Summary |
|---|
| Building |
|---|
| Land |
|---|
| Level | Rooms | Dimensions |
|---|---|---|
| Second level | 4pc Bathroom | Measurements not available |
| Bedroom | 11'4'' x 12'3'' | |
| Bedroom | 10'1'' x 9'9'' | |
| Primary Bedroom | 13'7'' x 9'1'' | |
| Basement | Workshop | 15'11'' x 18'1'' |
| Lower level | Recreation room | 11'3'' x 25'1'' |
| 2pc Bathroom | Measurements not available | |
| Bedroom | 10'4'' x 10'2'' | |
| Main level | Foyer | 6'5'' x 15'5'' |
| Living room | 11'8'' x 21'6'' | |
| Eat in kitchen | 9'1'' x 24'7'' |
| Features | |||||
|---|---|---|---|---|---|
| Country residential | Attached Garage | Dryer | |||
| Refrigerator | Sauna | Stove | |||
| Washer | Central air conditioning | ||||























































