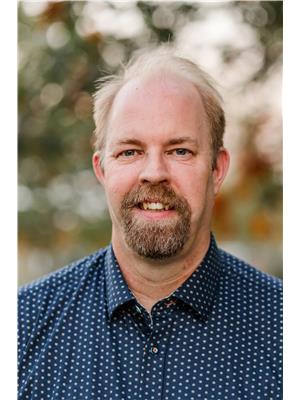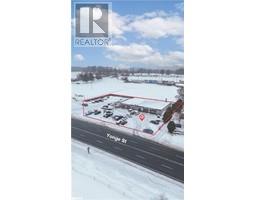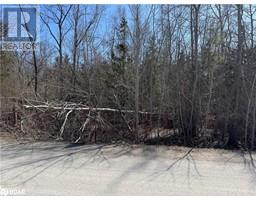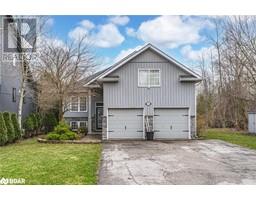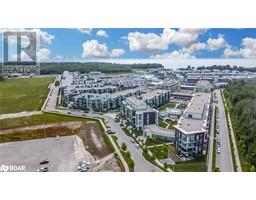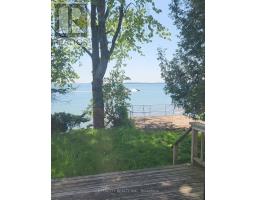3869 7TH LINE, Innisfil, Ontario, CA
Address: 3869 7TH LINE, Innisfil, Ontario
Summary Report Property
- MKT IDN10438432
- Building TypeUnknown
- Property TypeAgriculture
- StatusBuy
- Added22 weeks ago
- Bedrooms4
- Bathrooms3
- Area2693 sq. ft.
- DirectionNo Data
- Added On03 Dec 2024
Property Overview
Located close to new developments in the rapidly expanding South Barrie area and minutes from a new major commercial warehouse, this agriculture zoned property has exceptional potential for future development. With neighboring lands already owned by developers, this 78-acre plot is a sound choice to secure your place by the 400 highway corridor. Boasting location, a peaceful setting and rental income potential, this farm has it all. The centerpiece of this property is its stunning 1880-built farmhouse, a beautiful example of enduring quality. This home spans an impressive 2,700 square feet, offering 4 bedrooms, 2 dens, an office and a spacious layout that retains its classic charm. Throughout the home, you’ll find original hardwood floors, soaring ceilings, and large windows that bathe each room in natural light. The home’s structural integrity is a testament to the craftsmanship of the past, while its charm creates a warm and inviting atmosphere. . Reach out today to schedule a tour and let us help you bring your dreams to life on this extraordinary farm. (id:51532)
Tags
| Property Summary |
|---|
| Building |
|---|
| Land |
|---|
| Level | Rooms | Dimensions |
|---|---|---|
| Second level | Bathroom | Measurements not available |
| Bathroom | Measurements not available | |
| Primary Bedroom | Measurements not available | |
| Primary Bedroom | Measurements not available | |
| Bedroom | 4 ft ,4 in x Measurements not available | |
| Bedroom | 4 ft ,4 in x Measurements not available | |
| Bedroom | 4 ft ,4 in x 3 ft ,4 in | |
| Bedroom | 4 ft ,4 in x 3 ft ,4 in | |
| Third level | Bedroom | Measurements not available |
| Bedroom | Measurements not available | |
| Den | 4 ft ,4 in x Measurements not available | |
| Den | 4 ft ,4 in x Measurements not available | |
| Bathroom | Measurements not available | |
| Bathroom | Measurements not available | |
| Other | Measurements not available | |
| Other | Measurements not available | |
| Basement | Utility room | Measurements not available |
| Utility room | Measurements not available | |
| Other | Measurements not available | |
| Other | Measurements not available | |
| Main level | Kitchen | Measurements not available x 4 ft ,9 in |
| Kitchen | Measurements not available x 4 ft ,9 in | |
| Living room | Measurements not available | |
| Living room | Measurements not available | |
| Office | Measurements not available | |
| Office | Measurements not available | |
| Den | Measurements not available | |
| Den | Measurements not available | |
| Bathroom | Measurements not available | |
| Bathroom | Measurements not available | |
| Laundry room | Measurements not available | |
| Laundry room | Measurements not available |
| Features | |||||
|---|---|---|---|---|---|
| Wooded area | Rolling | Dryer | |||
| Refrigerator | Stove | Washer | |||
| Window Coverings | Central air conditioning | ||||


