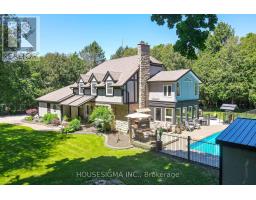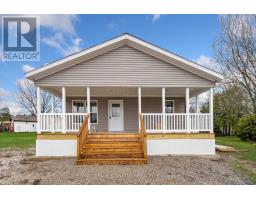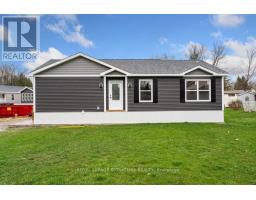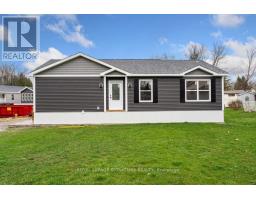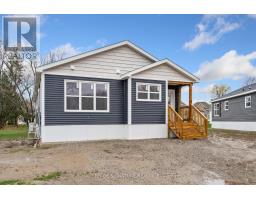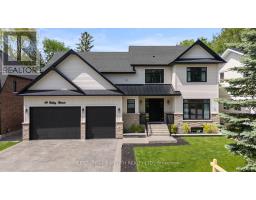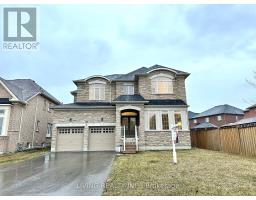483 MAPLEVIEW Drive E IN22 - Rural Innisfil, Innisfil, Ontario, CA
Address: 483 MAPLEVIEW Drive E, Innisfil, Ontario
Summary Report Property
- MKT ID40608838
- Building TypeHouse
- Property TypeSingle Family
- StatusBuy
- Added1 weeks ago
- Bedrooms2
- Bathrooms1
- Area992 sq. ft.
- DirectionNo Data
- Added On19 Jun 2024
Property Overview
Top 5 Reasons You Will Love This Home: 1) Welcoming ranch bungalow situated on a spacious property with no rear neighbours 2) This property offers versatile opportunities, perfect as a four-season vacation home, a family residence, or a rental 3) Located within a two-minute walk from Mapleview Park, providing a playground and space for children to play and a sandy beach on beautiful Lake Simcoe 4) Bright and open layout featuring a large front-facing window, a cozy gas fireplace adding warmth throughout the entire home, and a modern kitchen with a stunning custom hemlock breakfast bar 5) Relax in the private backyard, complete with a newer deck built in 2022, creating the perfect space for outdoor enjoyment. Age 71. Visit our website for more detailed information. (id:51532)
Tags
| Property Summary |
|---|
| Building |
|---|
| Land |
|---|
| Level | Rooms | Dimensions |
|---|---|---|
| Main level | Laundry room | 10'9'' x 6'4'' |
| 4pc Bathroom | Measurements not available | |
| Bedroom | 9'11'' x 9'8'' | |
| Primary Bedroom | 19'8'' x 9'3'' | |
| Living room/Dining room | 25'5'' x 13'9'' | |
| Kitchen | 12'3'' x 9'2'' |
| Features | |||||
|---|---|---|---|---|---|
| Crushed stone driveway | Country residential | Dishwasher | |||
| Refrigerator | Stove | Wall unit | |||






































