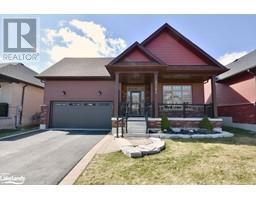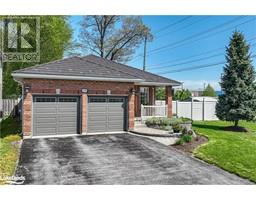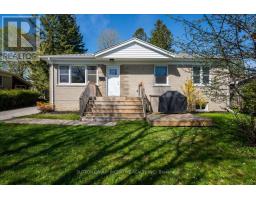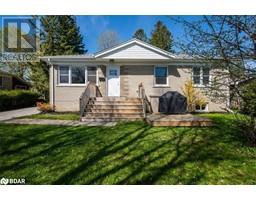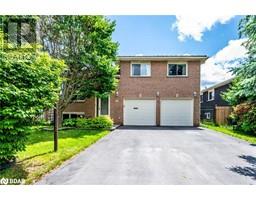208 EDWARD Street West Ward, Orillia, Ontario, CA
Address: 208 EDWARD Street, Orillia, Ontario
Summary Report Property
- MKT ID40602656
- Building TypeHouse
- Property TypeSingle Family
- StatusBuy
- Added1 weeks ago
- Bedrooms5
- Bathrooms2
- Area2429 sq. ft.
- DirectionNo Data
- Added On16 Jun 2024
Property Overview
Top 5 Reasons You Will Love This Home: 1) Fabulous five-bedroom, solid brick 1.5-storey home, meticulously crafted with exquisite finishes from top-to-bottom 2) Updated lovely kitchen adorned with sleek quartz countertops, elevating the heart of the home 3) Unlock the possibilities of the basement, where potential awaits with a granny suite featuring a fully equipped kitchen, a cozy bedroom, a 4-piece bathroom, and a separate entrance, ideal for multi-generational living or additional rental income 4) Experience a seamless transition into your new abode with the benefit of being move-in ready, with no need for renovations 5) Discover serenity on the expansive lot, boasting an exceptional backyard space perfect for relaxation and entertainment and complemented by a newer side deck. 2,429 fin.sq.ft. Age 78. Visit our website for more detailed information. (id:51532)
Tags
| Property Summary |
|---|
| Building |
|---|
| Land |
|---|
| Level | Rooms | Dimensions |
|---|---|---|
| Second level | Bedroom | 14'6'' x 5'11'' |
| Bedroom | 16'0'' x 13'0'' | |
| Sitting room | 10'8'' x 9'0'' | |
| Basement | 4pc Bathroom | Measurements not available |
| Bedroom | 12'1'' x 10'6'' | |
| Family room | 22'9'' x 10'6'' | |
| Eat in kitchen | 11'9'' x 11'8'' | |
| Main level | 4pc Bathroom | Measurements not available |
| Bedroom | 11'2'' x 8'11'' | |
| Bedroom | 11'2'' x 9'11'' | |
| Living room | 23'1'' x 11'5'' | |
| Dining room | 12'5'' x 10'6'' | |
| Eat in kitchen | 19'1'' x 8'10'' |
| Features | |||||
|---|---|---|---|---|---|
| Cul-de-sac | Crushed stone driveway | Dishwasher | |||
| Dryer | Microwave | Washer | |||
| None | |||||















































