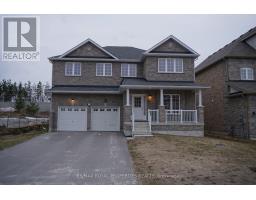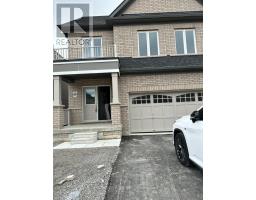2293 WARRINGTON Way IN23 , Innisfil, Ontario, CA
Address: 2293 WARRINGTON Way, Innisfil, Ontario
Summary Report Property
- MKT ID40636985
- Building TypeHouse
- Property TypeSingle Family
- StatusRent
- Added13 weeks ago
- Bedrooms4
- Bathrooms4
- AreaNo Data sq. ft.
- DirectionNo Data
- Added On22 Aug 2024
Property Overview
Welcome to 2293 Warrington Way! A beautiful and spacious 4-bedroom, 4-bathroom home for lease in Innisfil. This charming property boasts 2,657 sq. ft. of living space, offering ample room for comfortable living. The home features three generously sized bedrooms filled with natural light, three modern and well-appointed bathrooms, and an attached 2-car garage providing convenience and extra storage space. The fully finished basement is perfect for a recreation room, home office, or additional living area. Situated close to excellent schools, several parks, and just a short drive from the beautiful Innisfil beach, this home is perfect for families seeking a friendly and convenient neighbourhood. Don't miss out on this fantastic leasing opportunity! Book a showing and come check it out! (id:51532)
Tags
| Property Summary |
|---|
| Building |
|---|
| Land |
|---|
| Level | Rooms | Dimensions |
|---|---|---|
| Second level | 3pc Bathroom | 7'5'' x 7'5'' |
| 3pc Bathroom | 7'5'' x 7'5'' | |
| Bedroom | 11'6'' x 11'5'' | |
| Bedroom | 17'2'' x 11'5'' | |
| Primary Bedroom | 14'2'' x 12'2'' | |
| Basement | 3pc Bathroom | 7'5'' x 5'5'' |
| Bedroom | 11'5'' x 11'5'' | |
| Bonus Room | 9'2'' x 10'0'' | |
| Recreation room | 20'6'' x 22'3'' | |
| Main level | 2pc Bathroom | 6'5'' x 4'5'' |
| Living room | 18'0'' x 11'2'' | |
| Dining room | 11'11'' x 10'8'' | |
| Kitchen | 10'8'' x 10'8'' |
| Features | |||||
|---|---|---|---|---|---|
| Attached Garage | Central Vacuum | Dishwasher | |||
| Dryer | Refrigerator | Stove | |||
| Washer | Central air conditioning | ||||








































